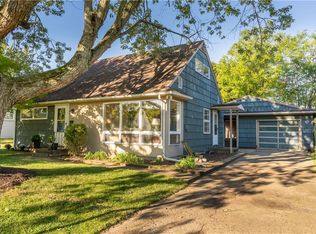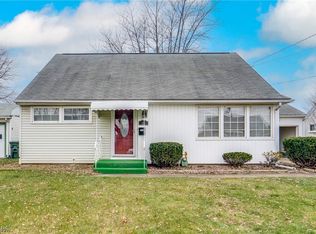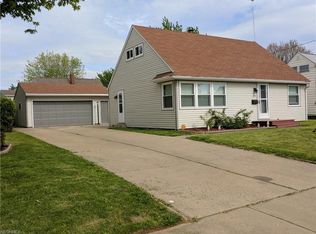Sold for $159,900 on 01/26/23
$159,900
1221 Poplar Ave SW, Canton, OH 44710
4beds
1,377sqft
Single Family Residence
Built in 1956
5,998.21 Square Feet Lot
$173,800 Zestimate®
$116/sqft
$1,368 Estimated rent
Home value
$173,800
$165,000 - $182,000
$1,368/mo
Zestimate® history
Loading...
Owner options
Explore your selling options
What's special
This beautifully updated 4 bedroom bungalow is larger than it looks and has a desirable open floor plan. Step inside to the living room complete with refinished hardwood flooring and newly installed bay window. The adjacent dining area connects to the fully applianced kitchen featuring Corian countertops, new cabinetry including a lazy susan, pantry closet and vinyl plank flooring. Two main floor bedrooms include hardwood under the carpet and are near the renovated full bathroom featuring a tub/shower with tile surround. Upstairs you'll find two more bedrooms with ample closets and new carpeting. The full basement adds a laundry area with a utility sink, glass block windows and plenty of space for storage. An oversized 1 car garage is attached to the house and also has a service door to access the fenced backyard with a patio! Completely remodeled with a new furnace, A/C, hot water tank, electric panel, windows, flooring and paint throughout plus a fabulous location on a cul de sa
Zillow last checked: 8 hours ago
Listing updated: August 26, 2023 at 02:47pm
Listing Provided by:
Jose Medina 330-595-9811,
Keller Williams Legacy Group Realty
Bought with:
Talethia Mummertz, 2016005101
Keller Williams Legacy Group Realty
Source: MLS Now,MLS#: 4426635 Originating MLS: Stark Trumbull Area REALTORS
Originating MLS: Stark Trumbull Area REALTORS
Facts & features
Interior
Bedrooms & bathrooms
- Bedrooms: 4
- Bathrooms: 1
- Full bathrooms: 1
- Main level bathrooms: 1
- Main level bedrooms: 2
Bedroom
- Description: Flooring: Carpet
- Level: Second
- Dimensions: 18.00 x 12.00
Bedroom
- Description: Flooring: Carpet
- Level: Second
- Dimensions: 12.00 x 11.00
Bedroom
- Description: Flooring: Carpet
- Level: First
- Dimensions: 10.00 x 10.00
Bedroom
- Description: Flooring: Carpet
- Level: First
- Dimensions: 12.00 x 11.00
Eat in kitchen
- Description: Flooring: Luxury Vinyl Tile
- Level: First
- Dimensions: 16.00 x 14.00
Living room
- Description: Flooring: Wood
- Level: First
- Dimensions: 18.00 x 13.00
Heating
- Forced Air, Gas
Cooling
- Central Air
Appliances
- Included: Range, Refrigerator
Features
- Basement: Full,Unfinished
- Has fireplace: No
Interior area
- Total structure area: 1,377
- Total interior livable area: 1,377 sqft
- Finished area above ground: 1,377
Property
Parking
- Total spaces: 1
- Parking features: Attached, Garage, Paved
- Attached garage spaces: 1
Features
- Levels: Two
- Stories: 2
- Patio & porch: Patio
- Fencing: Chain Link,Partial,Wood
Lot
- Size: 5,998 sqft
- Features: Cul-De-Sac
Details
- Parcel number: 00218573
Construction
Type & style
- Home type: SingleFamily
- Architectural style: Bungalow
- Property subtype: Single Family Residence
Materials
- Vinyl Siding
- Roof: Asphalt,Fiberglass
Condition
- Year built: 1956
Utilities & green energy
- Sewer: Public Sewer
- Water: Public
Community & neighborhood
Location
- Region: Canton
Price history
| Date | Event | Price |
|---|---|---|
| 1/26/2023 | Sold | $159,900$116/sqft |
Source: | ||
| 1/19/2023 | Pending sale | $159,900$116/sqft |
Source: | ||
| 12/11/2022 | Contingent | $159,900$116/sqft |
Source: | ||
| 12/6/2022 | Listed for sale | $159,900$116/sqft |
Source: | ||
| 12/6/2022 | Listing removed | -- |
Source: Owner | ||
Public tax history
| Year | Property taxes | Tax assessment |
|---|---|---|
| 2024 | $1,847 -14.4% | $43,260 +22.1% |
| 2023 | $2,159 +13.1% | $35,420 +10.1% |
| 2022 | $1,908 -10.7% | $32,170 |
Find assessor info on the county website
Neighborhood: 44710
Nearby schools
GreatSchools rating
- 2/10Harter Elementary SchoolGrades: PK-3Distance: 0.9 mi
- NALehman Middle SchoolGrades: 6-8Distance: 1.9 mi
- 3/10Mckinley High SchoolGrades: 9-12Distance: 2.3 mi
Schools provided by the listing agent
- District: Canton CSD - 7602
Source: MLS Now. This data may not be complete. We recommend contacting the local school district to confirm school assignments for this home.

Get pre-qualified for a loan
At Zillow Home Loans, we can pre-qualify you in as little as 5 minutes with no impact to your credit score.An equal housing lender. NMLS #10287.
Sell for more on Zillow
Get a free Zillow Showcase℠ listing and you could sell for .
$173,800
2% more+ $3,476
With Zillow Showcase(estimated)
$177,276

