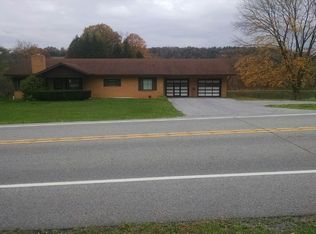Sold for $157,000 on 11/25/24
$157,000
1221 Patchin Hwy, Cherry Tree, PA 15724
3beds
1,650sqft
Single Family Residence
Built in 1926
1.4 Acres Lot
$164,300 Zestimate®
$95/sqft
$1,313 Estimated rent
Home value
$164,300
Estimated sales range
Not available
$1,313/mo
Zestimate® history
Loading...
Owner options
Explore your selling options
What's special
Plenty of room both inside and out in this country home. Three large bedrooms upstairs with a full bath. A fourth bedroom on the first floor can be kept as a huge one floor sleep space or returned to another living space. First floor laundry and a covered porch. 24' x 32' garage. Hot water oil heat offers an even heat. Almost 1 1/2 acres with woods in the back for privacy.
Zillow last checked: 8 hours ago
Listing updated: November 26, 2024 at 06:10pm
Listed by:
Betty Barnhart 814-207-3752,
Perry Wellington Realty LLC - Flinton
Bought with:
Non-member Zz Non-member A
Zz Non-member Office
Source: AHAR,MLS#: 75724
Facts & features
Interior
Bedrooms & bathrooms
- Bedrooms: 3
- Bathrooms: 2
- Full bathrooms: 1
- 1/2 bathrooms: 1
Bedroom 1
- Level: Main
- Area: 304.5 Square Feet
- Dimensions: 21 x 14.5
Bedroom 2
- Description: No Heat
- Level: Second
- Area: 130 Square Feet
- Dimensions: 13 x 10
Bedroom 3
- Level: Second
- Area: 130 Square Feet
- Dimensions: 13 x 10
Bedroom 4
- Level: Second
- Area: 125 Square Feet
- Dimensions: 12.5 x 10
Bathroom 1
- Description: Laundry And Half Bath
- Level: Main
- Area: 60 Square Feet
- Dimensions: 8 x 7.5
Bathroom 2
- Description: Full Bath
- Level: Second
- Area: 75 Square Feet
- Dimensions: 10 x 7.5
Dining room
- Level: Main
- Area: 283.5 Square Feet
- Dimensions: 21 x 13.5
Other
- Level: Main
- Area: 92 Square Feet
- Dimensions: 11.5 x 8
Kitchen
- Level: Main
- Area: 168 Square Feet
- Dimensions: 21 x 8
Living room
- Level: Main
- Area: 243 Square Feet
- Dimensions: 18 x 13.5
Heating
- Oil, Baseboard, Hot Water
Cooling
- None
Appliances
- Included: Dishwasher, Range, Refrigerator
Features
- Ceiling Fan(s)
- Flooring: Wood, Laminate
- Windows: Combination
- Basement: Unfinished,Walk-Out Access,Partial
- Has fireplace: Yes
- Fireplace features: None
Interior area
- Total structure area: 1,650
- Total interior livable area: 1,650 sqft
- Finished area above ground: 1,650
Property
Parking
- Total spaces: 2
- Parking features: Driveway, Garage
- Garage spaces: 2
Features
- Levels: Two
- Patio & porch: Covered, Porch
- Exterior features: Fire Pit
- Pool features: None
- Fencing: None
Lot
- Size: 1.40 Acres
- Features: Gentle Sloping, Wooded
Details
- Additional structures: Garage(s)
- Parcel number: 1080A1500000023
- Special conditions: Standard
- Other equipment: Fuel Tank(s)
Construction
Type & style
- Home type: SingleFamily
- Architectural style: Traditional
- Property subtype: Single Family Residence
Materials
- Vinyl Siding
- Foundation: Block
- Roof: Metal
Condition
- Year built: 1926
Utilities & green energy
- Sewer: Public Sewer
- Water: Spring
- Utilities for property: Electricity Connected, Sewer Connected
Community & neighborhood
Location
- Region: Cherry Tree
- Subdivision: None
Other
Other facts
- Listing terms: Cash,Conventional,FHA,VA Loan
Price history
| Date | Event | Price |
|---|---|---|
| 11/25/2024 | Sold | $157,000+6.4%$95/sqft |
Source: | ||
| 9/20/2024 | Listed for sale | $147,500+39.2%$89/sqft |
Source: | ||
| 3/24/2021 | Listing removed | -- |
Source: Owner | ||
| 6/1/2018 | Sold | $106,000-7.8%$64/sqft |
Source: Public Record | ||
| 3/9/2018 | Price change | $115,000-3.4%$70/sqft |
Source: Owner | ||
Public tax history
| Year | Property taxes | Tax assessment |
|---|---|---|
| 2025 | $1,059 -35.2% | $17,900 +27.2% |
| 2024 | $1,636 +57.8% | $14,075 +57.3% |
| 2023 | $1,037 +0.1% | $8,950 |
Find assessor info on the county website
Neighborhood: 15724
Nearby schools
GreatSchools rating
- 7/10Harmony Area El SchoolGrades: PK-6Distance: 4.4 mi
- 7/10Harmony Area Junior-Senior High SchoolGrades: 7-12Distance: 4.4 mi

Get pre-qualified for a loan
At Zillow Home Loans, we can pre-qualify you in as little as 5 minutes with no impact to your credit score.An equal housing lender. NMLS #10287.
