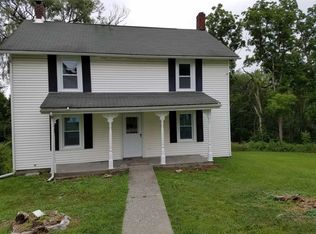Sold for $450,000 on 09/16/24
$450,000
1221 Netherwood Road, Salt Point, NY 12578
3beds
2,138sqft
Single Family Residence, Residential
Built in 1860
1.2 Acres Lot
$476,300 Zestimate®
$210/sqft
$4,329 Estimated rent
Home value
$476,300
$424,000 - $538,000
$4,329/mo
Zestimate® history
Loading...
Owner options
Explore your selling options
What's special
Wisteria Cottage conveys a magical aura of both history and whimsy. This two-story cottage on Netherwood Road was built in the 1860s and, though updated in important ways, maintains the style and charm of its origins. Beamed white walls combine pleasingly with the warm glow of original wide board floors and the cozy charm of dormer ceilings. On the first floor, a wide open dine-in kitchen features charcoal-gray appliances including a six-burner chef’s stove and a stylishly streamlined Undermount sink. The living room is warmed by a wood stove and the light that streams through a large picture window. The flagstone hearth in the first-floor primary bedroom has an inset wood stove, and the painted plank ceiling and several large windows add to the hideaway coziness of this space. The bedroom and adjoining bath both have hand-hewn beams adding to their vintage flair, while the bathroom is also conveniently updated with subway tiles, heated towel racks, and a modern glass-enclosed shower. Two snug second floor bedrooms share a hall bath with deep soaking tub and adjoining dressing room. The over an acre property surrounding the cedar-sided Wisteria Cottage is dotted with several outbuildings, including two run-in sheds and a barn/garage that also has workshop and studio space as well as a one-bedroom guest apartment with brand new bathroom. Set amidst the pastoral beauty of Dutchess County, it is just a short drive on country roads to the hamlet of Salt Point and within easy reach of Rhinebeck and Millbrook. Additional Information: Amenities:Dressing Area,Guest Quarters,Stall Shower,Storage,HeatingFuel:Oil Above Ground,ParkingFeatures:2 Car Detached,
Zillow last checked: 8 hours ago
Listing updated: November 27, 2024 at 08:31am
Listed by:
Jill L. Rose 914-204-0124,
Houlihan Lawrence Inc. 845-473-9770
Bought with:
Dvora E. Price, 10401217586
eXp Realty
Source: OneKey® MLS,MLS#: H6315721
Facts & features
Interior
Bedrooms & bathrooms
- Bedrooms: 3
- Bathrooms: 3
- Full bathrooms: 2
- 1/2 bathrooms: 1
Heating
- Oil, Hot Water
Cooling
- Wall/Window Unit(s)
Appliances
- Included: Dryer, Washer, Oil Water Heater
- Laundry: Inside
Features
- Master Downstairs, Eat-in Kitchen, Open Kitchen, Pantry
- Has basement: No
- Attic: None
- Fireplace features: Pellet Stove
Interior area
- Total structure area: 2,138
- Total interior livable area: 2,138 sqft
Property
Parking
- Total spaces: 2
- Parking features: Detached
Features
- Levels: Two
- Fencing: Fenced
Lot
- Size: 1.20 Acres
- Features: Level
Details
- Parcel number: 1344006465010235810000
Construction
Type & style
- Home type: SingleFamily
- Architectural style: Bungalow,Cottage,Craftsman
- Property subtype: Single Family Residence, Residential
Materials
- Shake Siding, Cedar
Condition
- Year built: 1860
Utilities & green energy
- Sewer: Septic Tank
- Utilities for property: Trash Collection Private
Community & neighborhood
Location
- Region: Salt Point
Other
Other facts
- Listing agreement: Exclusive Right To Sell
Price history
| Date | Event | Price |
|---|---|---|
| 9/16/2024 | Sold | $450,000+3.4%$210/sqft |
Source: | ||
| 7/7/2024 | Pending sale | $435,000$203/sqft |
Source: | ||
| 6/28/2024 | Listed for sale | $435,000+74.1%$203/sqft |
Source: | ||
| 11/18/2016 | Sold | $249,900$117/sqft |
Source: | ||
| 7/23/2016 | Listed for sale | $249,900$117/sqft |
Source: HEATHER CRONER RE-SOTHEBY'S ML #353510 | ||
Public tax history
| Year | Property taxes | Tax assessment |
|---|---|---|
| 2024 | -- | $250,000 |
| 2023 | -- | $250,000 |
| 2022 | -- | $250,000 |
Find assessor info on the county website
Neighborhood: 12578
Nearby schools
GreatSchools rating
- 3/10Netherwood SchoolGrades: K-5Distance: 2.2 mi
- 4/10Haviland Middle SchoolGrades: 6-8Distance: 4.9 mi
- 4/10Franklin D Roosevelt Senior High SchoolGrades: 9-12Distance: 4.7 mi
Schools provided by the listing agent
- Elementary: Hyde Park
- Middle: Haviland Middle School
- High: Franklin D Roosevelt Senior Hs
Source: OneKey® MLS. This data may not be complete. We recommend contacting the local school district to confirm school assignments for this home.
Sell for more on Zillow
Get a free Zillow Showcase℠ listing and you could sell for .
$476,300
2% more+ $9,526
With Zillow Showcase(estimated)
$485,826