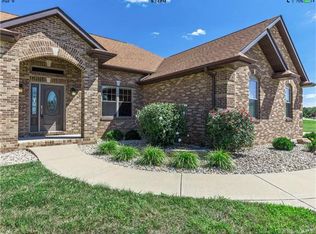Closed
Listing Provided by:
Janell M Schmittling 618-444-6141,
Homes By Janell
Bought with: Keller Williams Pinnacle
$735,000
1221 Natalyns Trce, Lebanon, IL 62254
4beds
3,974sqft
Single Family Residence
Built in 2006
1.01 Acres Lot
$733,200 Zestimate®
$185/sqft
$4,373 Estimated rent
Home value
$733,200
$697,000 - $770,000
$4,373/mo
Zestimate® history
Loading...
Owner options
Explore your selling options
What's special
Don’t miss this beautifully refreshed, one-owner atrium ranch tucked away on a wooded one-acre lot in one of the area's most sought-after neighborhoods! Fresh paint throughout brings a bright, updated feel to this custom full-brick home, perfectly complementing the natural light that pours through the stunning atrium windows and fills the spacious layout.
Inside, you'll find a desirable split-bedroom floor plan with generous living spaces, a formal dining room, and a flexible front room ideal for a home office or additional sitting area. The cozy family room features a wood-burning fireplace and overlooks the private backyard retreat.
The light and airy primary suite showcases an updated bathroom with brand new countertops, a walk-in shower, and custom closet shelving. The finished walk-out lower level offers the ultimate entertaining setup with a large bar, a second fireplace, and two additional bedrooms—one with a private ensuite bath. Plus, a reinforced safe room/storm shelter for peace of mind.
Enjoy warm days outside around the inground saltwater pool and cool-coated concrete patio, perfect for relaxing or entertaining. The oversized garage provides plenty of space for a boat, tools, or lawn equipment.
Additional updates include a NEW roof, atrium window, water heater, and more. This home has been lovingly maintained and thoughtfully updated—a true must-see!
Zillow last checked: 8 hours ago
Listing updated: October 10, 2025 at 12:11pm
Listing Provided by:
Janell M Schmittling 618-444-6141,
Homes By Janell
Bought with:
Dana A Lewis
Keller Williams Pinnacle
Source: MARIS,MLS#: 25054400 Originating MLS: Southwestern Illinois Board of REALTORS
Originating MLS: Southwestern Illinois Board of REALTORS
Facts & features
Interior
Bedrooms & bathrooms
- Bedrooms: 4
- Bathrooms: 4
- Full bathrooms: 3
- 1/2 bathrooms: 1
- Main level bathrooms: 2
- Main level bedrooms: 2
Primary bedroom
- Area: 270
- Dimensions: 18x15
Bedroom
- Area: 165
- Dimensions: 15x11
Bedroom
- Area: 176
- Dimensions: 16x11
Bedroom
- Area: 300
- Dimensions: 20x15
Breakfast room
- Area: 216
- Dimensions: 18x12
Dining room
- Area: 210
- Dimensions: 14x15
Family room
- Area: 684
- Dimensions: 36x19
Great room
- Area: 506
- Dimensions: 23x22
Kitchen
- Area: 224
- Dimensions: 16x14
Living room
- Area: 168
- Dimensions: 14x12
Heating
- Forced Air, Natural Gas
Cooling
- Central Air, Electric
Appliances
- Included: Dishwasher, Disposal, Double Oven, Electric Cooktop, Microwave, Refrigerator, Stainless Steel Appliance(s), Water Softener, Gas Water Heater
- Laundry: Main Level
Features
- Kitchen/Dining Room Combo, Separate Dining, Breakfast Bar, Eat-in Kitchen, Double Vanity
- Flooring: Carpet, Combination
- Doors: Panel Door(s), Sliding Doors
- Basement: Partially Finished,Full,Sleeping Area,Storage Space,Walk-Out Access
- Number of fireplaces: 2
- Fireplace features: Wood Burning, Basement, Family Room, Great Room
Interior area
- Total structure area: 3,974
- Total interior livable area: 3,974 sqft
- Finished area above ground: 2,387
- Finished area below ground: 1,587
Property
Parking
- Total spaces: 5
- Parking features: Attached, Garage
- Attached garage spaces: 5
Features
- Levels: One
- Patio & porch: Deck, Composite, Patio
- Exterior features: Private Yard, Storage
- Has private pool: Yes
- Pool features: Private, In Ground
- Fencing: Fenced
Lot
- Size: 1.01 Acres
- Features: Adjoins Wooded Area, Wooded, Sprinklers In Front, Sprinklers In Rear
Details
- Additional structures: Second Garage
- Parcel number: 0408.0202009
- Special conditions: Standard
Construction
Type & style
- Home type: SingleFamily
- Architectural style: Traditional,Ranch
- Property subtype: Single Family Residence
Materials
- Brick Veneer
- Roof: Architectural Shingle
Condition
- Year built: 2006
Details
- Builder name: State Construction
Utilities & green energy
- Electric: Ameren
- Sewer: Public Sewer
- Water: Public
- Utilities for property: Cable Available
Community & neighborhood
Security
- Security features: Smoke Detector(s)
Location
- Region: Lebanon
- Subdivision: Cobblestone
HOA & financial
HOA
- Has HOA: Yes
- HOA fee: $400 annually
- Amenities included: None
- Services included: Maintenance Grounds
- Association name: Cobblestone HOA
Other
Other facts
- Listing terms: Cash,Conventional,VA Loan
- Road surface type: Concrete
Price history
| Date | Event | Price |
|---|---|---|
| 10/10/2025 | Sold | $735,000-1.9%$185/sqft |
Source: | ||
| 9/10/2025 | Contingent | $749,000$188/sqft |
Source: | ||
| 9/8/2025 | Price change | $749,000-5.2%$188/sqft |
Source: | ||
| 8/22/2025 | Price change | $789,900-10.2%$199/sqft |
Source: | ||
| 8/7/2025 | Listed for sale | $880,000$221/sqft |
Source: | ||
Public tax history
| Year | Property taxes | Tax assessment |
|---|---|---|
| 2023 | $16,433 +6.2% | $227,900 +8.8% |
| 2022 | $15,472 -2.4% | $209,525 -0.5% |
| 2021 | $15,846 +0.8% | $210,593 +2.1% |
Find assessor info on the county website
Neighborhood: 62254
Nearby schools
GreatSchools rating
- 6/10Delores Moye Elementary SchoolGrades: PK-5Distance: 1.2 mi
- 6/10Amelia V Carriel Jr High SchoolGrades: 6-8Distance: 2.4 mi
- 7/10O Fallon High SchoolGrades: 9-12Distance: 3.6 mi
Schools provided by the listing agent
- Elementary: Ofallon Dist 90
- Middle: Ofallon Dist 90
- High: Ofallon
Source: MARIS. This data may not be complete. We recommend contacting the local school district to confirm school assignments for this home.

Get pre-qualified for a loan
At Zillow Home Loans, we can pre-qualify you in as little as 5 minutes with no impact to your credit score.An equal housing lender. NMLS #10287.
Sell for more on Zillow
Get a free Zillow Showcase℠ listing and you could sell for .
$733,200
2% more+ $14,664
With Zillow Showcase(estimated)
$747,864