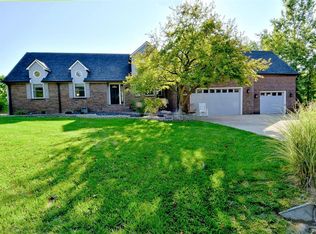This home will not disappoint. Meticulously maintained inside and out. A beautiful lush green yard, stocked two level water feature, two level deck and oversized mini barn added on 2/21. Other improvements include water heater 5/19, new toilets 12/19, overhead garage doors with windows 8/20, large fire pit 10/21,roof 10/21,gutters and gutter guards. Come see, so much more.
This property is off market, which means it's not currently listed for sale or rent on Zillow. This may be different from what's available on other websites or public sources.
