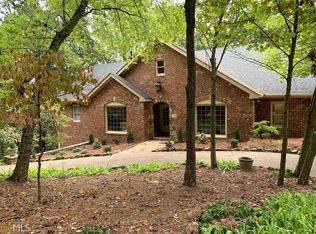Wow!! What a VIEW!! Custom designed and built by current owner- beautiful brick home nestled in the trees atop Mt. Alto overlooking the sun rises on 3.5 private acres. Approx 3900 sq ft- 3 or 4 BR, 3.5 BA home, large kitchen with breakfast bar and sitting/bfast area opening to the screen porch/sunroom, large walk in butlers pantry, great room w/fpl, master on main w/fp, fml DR - fml LR currently used as home office - multi tier decks, fire pit area w/fort/play house - bsmt w/3rd gar door, Wine Cellar - storage galore -4th BR up is bonus, unf attic space over garage is huge, could be finished if needed. Great entertaining floor plan inside and out !!! Alarm - need appt to show. Easy to show on short notice!
This property is off market, which means it's not currently listed for sale or rent on Zillow. This may be different from what's available on other websites or public sources.
