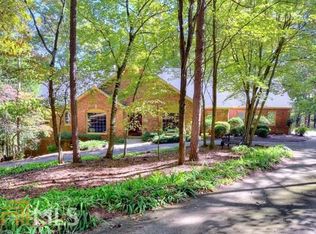Beautiful Views and Private Living with close proximity to downtown Rome! Completely Renovated! Enjoy spectacular sunrises as well as winter sunsets from the porches of a beautiful Brick and stone English Cottage positioned on 3.52 private acres on Mount Alto. An additional 2.58 adjoining acres can be added . The main level offers a walk-in opportunity without stairs for easy living. A large dining room and library greet the visitor who enters through the custom front doors, while breathtaking views await when entering the large gathering room with stone fireplace and kitchen with adjoining screened porch. The main level is completed by a master suite boasting three large closets, fireplace, adjoining laundry, and large bath with a stand alone soaker tub and walk-in shower. A split, open staircase leads to a beautiful entertainment room with shiplapped vaulted ceilings and walls. There are also two large bedrooms with walk-in closets and two private baths upstairs. In addition, there are two walk-in attics with expansion opportunities for another bedroom suite. A secret, bolted closet provides protection for valuables. A basement with wine cellar, workshop, and garage door access provides space for the hobbyist and additional storage. A fire pit and western mountain viewing platform on a lower ridge provide spectacular views. Large porches and decks allow for easy entertaining opportunities. Fully renovated with all new trim, doors, floors, lighting, Marble baths, kitchen counters and some appliances...move-in ready with fresh paint.
This property is off market, which means it's not currently listed for sale or rent on Zillow. This may be different from what's available on other websites or public sources.
