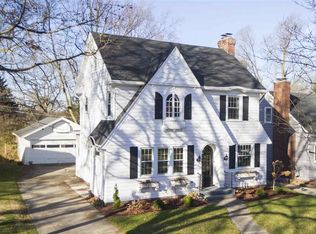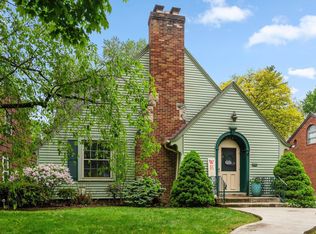This charming cape cod sits on a quiet street near Foster Park in the popular "07". Featuring beautiful hardwood floors, wood burning fireplace, 2 car attached garage, spacious finished basement w/ wet bar and tons of storage. New roofer. Newer higher efficient HVAC. All appliances stay including washer and dryer! Very private backyard. This home offers so much and it is ready for its next proud owner. Utility Averages - Electric $70.10, Gas $48.00. Schedule your personal tour today!
This property is off market, which means it's not currently listed for sale or rent on Zillow. This may be different from what's available on other websites or public sources.

