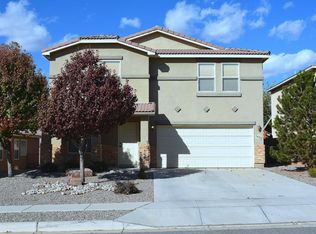Beautiful single story near elementary school, city park, dog park and biking/walking trail. Lovingly cared for one owner. Pie shaped lot allows plenty of room from side neighbors. Stylish concrete tile roof and fully landscaped front & backyards. Upon entry you'll experience a very functional floor plan with soaring vaulted ceilings in great room, office/4th bedroom, dining and kitchen. Cozy fireplace and lots of natural light. Kitchen boasts ample cabinets with an additional buffet and island. Solid surface counter tops, black appliances including refrigerator and washer/dryer. Lovely owner's suite and bath offering a separate garden tub and shower, dual sinks and a large walk in closet. 2 more nice bedrooms, full bath and laundry room. 2 car garage, refrig air, flagstone patio w/awning
This property is off market, which means it's not currently listed for sale or rent on Zillow. This may be different from what's available on other websites or public sources.
