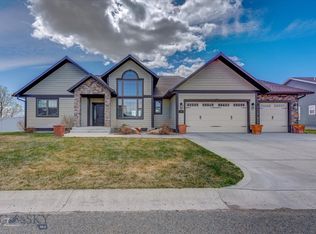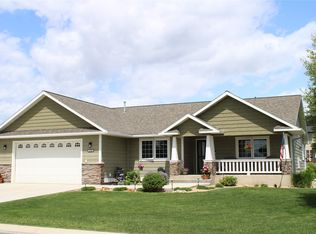Closed
Price Unknown
1221 Lucchese Rd, Helena, MT 59602
6beds
4,106sqft
Single Family Residence
Built in 2008
0.47 Acres Lot
$743,700 Zestimate®
$--/sqft
$3,788 Estimated rent
Home value
$743,700
$707,000 - $788,000
$3,788/mo
Zestimate® history
Loading...
Owner options
Explore your selling options
What's special
This meticulously kept home offers beautifully designed spaces all blending into this 6 bedroom 3.5 bathroom 4100 sq ft home. The interior of this modern chic home has a beautifully updated kitchen with quartz countertops, Italian porcelain tiled backsplash, stainless steel appliances and walk-in pantry. This home provides main level living with 10’ foot ceilings, abundant natural light, a primary bedroom with a spa like en-suite and walk-in closet, 2 guest bedrooms, one full bath, a 1/2 bath, laundry and mud room. The lower level has 3 bedrooms, a full bathroom and abundant space for a rec-room/media room. The furnace has multiple heating/cooling zones that will allow you to customize the temperature throughout the home. Enjoy dining outside under covered patio which overlooks a a fenced and landscaped back yard. On nearly a half-acre there is plenty of space for entertaining and outdoor fun.
Don’t wait to schedule your showing to view this amazing Bridge Creek Estates home today!
Zillow last checked: 8 hours ago
Listing updated: April 16, 2024 at 09:51am
Listed by:
Cherie Ann Farnsworth 406-202-8264,
Windermere - Helena
Bought with:
Erin Weninger, RRE-BRO-LIC-127202
Keller Williams Capital Realty
Source: MRMLS,MLS#: 30020783
Facts & features
Interior
Bedrooms & bathrooms
- Bedrooms: 6
- Bathrooms: 4
- Full bathrooms: 3
- 1/2 bathrooms: 1
Heating
- Forced Air
Cooling
- Central Air
Appliances
- Included: Dishwasher, Range, Refrigerator, Water Softener
Features
- Fireplace, Main Level Primary, Open Floorplan, Walk-In Closet(s)
- Basement: Daylight,Finished
- Has fireplace: No
Interior area
- Total interior livable area: 4,106 sqft
- Finished area below ground: 2,053
Property
Parking
- Total spaces: 3
- Parking features: Garage - Attached
- Attached garage spaces: 3
Features
- Patio & porch: Covered
- Fencing: Back Yard
- Has view: Yes
- View description: Mountain(s)
Lot
- Size: 0.47 Acres
- Dimensions: .47
- Features: Back Yard, Front Yard, Landscaped, Sprinklers In Ground, Views, Level
- Topography: Level
Details
- Parcel number: 05199517304070000
- Special conditions: Standard
Construction
Type & style
- Home type: SingleFamily
- Architectural style: Ranch
- Property subtype: Single Family Residence
Materials
- Foundation: Block
- Roof: Composition
Condition
- New construction: No
- Year built: 2008
Utilities & green energy
- Sewer: Community/Coop Sewer, Other
- Water: Community/Coop
- Utilities for property: Natural Gas Connected
Community & neighborhood
Security
- Security features: Security System
Location
- Region: Helena
HOA & financial
HOA
- Has HOA: Yes
- HOA fee: $110 monthly
- Amenities included: None
- Services included: Water
- Association name: Bridge Creek Estates
Other
Other facts
- Listing agreement: Exclusive Right To Sell
- Listing terms: Cash,Conventional,VA Loan
Price history
| Date | Event | Price |
|---|---|---|
| 4/12/2024 | Sold | -- |
Source: | ||
| 3/2/2024 | Listed for sale | $729,900+12.3%$178/sqft |
Source: | ||
| 4/11/2022 | Sold | -- |
Source: | ||
| 3/10/2022 | Pending sale | $650,000$158/sqft |
Source: | ||
| 2/27/2022 | Listed for sale | $650,000$158/sqft |
Source: | ||
Public tax history
| Year | Property taxes | Tax assessment |
|---|---|---|
| 2024 | $5,193 +0.5% | $647,500 |
| 2023 | $5,167 +16.8% | $647,500 +37.3% |
| 2022 | $4,426 -1.9% | $471,700 |
Find assessor info on the county website
Neighborhood: Helena Valley Northwest
Nearby schools
GreatSchools rating
- 5/10Jim Darcy SchoolGrades: PK-5Distance: 0.5 mi
- 6/10C R Anderson Middle SchoolGrades: 6-8Distance: 7.8 mi
- 7/10Capital High SchoolGrades: 9-12Distance: 6.7 mi

