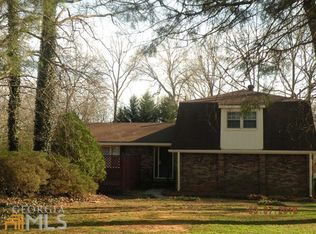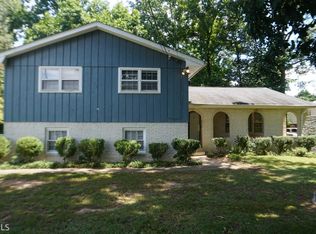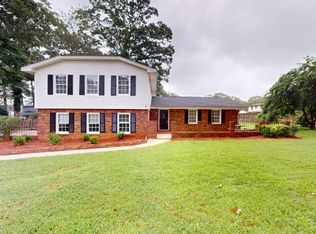Closed
$230,000
1221 Kenyon Rd, Lake City, GA 30260
3beds
2,540sqft
Single Family Residence
Built in 1972
0.42 Acres Lot
$250,800 Zestimate®
$91/sqft
$2,042 Estimated rent
Home value
$250,800
$208,000 - $291,000
$2,042/mo
Zestimate® history
Loading...
Owner options
Explore your selling options
What's special
Welcome to this spacious two-story, 2540 square-foot estate property in a very desirable part of Lake City. Perfect for the family who wants to put their own personal touches with a little bit of sweat equity in this beautiful French-style country home with its timeless charm. This is also perfect for those investors looking for a great deal. Take note of the following: 1. Please schedule all showings through Showing Time and wait for confirmation. 2. This is Estate Owned and there is no Property Disclosure. 3. Please no blind offers. YOU MUST VISIT THE PROPERTY BEFORE SUBMITTING AN OFFER. 4. Water has been turned off so please do not use the toilet. Property is vacant. 5. Cash offers preferred, may qualify conventional or 203k loan/FHA, please consult with your loan officer as we will need a pre-approval letter. 6. Sold "As Is." 7. Buyer must use GAR FORM- Purchase & Sale Agreement, so call us if you need any assistance.
Zillow last checked: 8 hours ago
Listing updated: May 06, 2025 at 07:42am
Listed by:
Mark Davis 4048389975,
Abode Realty, Inc.
Bought with:
Mark Davis, 116398
Abode Realty, Inc.
Source: GAMLS,MLS#: 10452303
Facts & features
Interior
Bedrooms & bathrooms
- Bedrooms: 3
- Bathrooms: 3
- Full bathrooms: 2
- 1/2 bathrooms: 1
Dining room
- Features: Separate Room
Kitchen
- Features: Breakfast Area, Country Kitchen, Walk-in Pantry
Heating
- Central, Forced Air, Natural Gas
Cooling
- Central Air, Heat Pump, Whole House Fan
Appliances
- Included: Dishwasher, Gas Water Heater, Other, Oven/Range (Combo), Refrigerator
- Laundry: In Kitchen, Laundry Closet
Features
- Bookcases, Other, Soaking Tub, Walk-In Closet(s)
- Flooring: Carpet, Hardwood
- Windows: Double Pane Windows, Window Treatments
- Basement: Crawl Space,None
- Number of fireplaces: 2
- Fireplace features: Gas Starter, Master Bedroom
- Common walls with other units/homes: No Common Walls
Interior area
- Total structure area: 2,540
- Total interior livable area: 2,540 sqft
- Finished area above ground: 2,540
- Finished area below ground: 0
Property
Parking
- Parking features: Attached, Garage, Garage Door Opener, Kitchen Level, Side/Rear Entrance, Storage
- Has attached garage: Yes
Accessibility
- Accessibility features: Accessible Entrance
Features
- Levels: Two
- Stories: 2
- Patio & porch: Patio
- Exterior features: Balcony, Garden
- Fencing: Back Yard,Chain Link,Fenced,Privacy
- Has view: Yes
- View description: City
- Body of water: None
Lot
- Size: 0.42 Acres
- Features: Level, Private
- Residential vegetation: Grassed
Details
- Additional structures: Garage(s), Other, Outbuilding
- Parcel number: 12176A F008
- Special conditions: As Is,Estate Owned,No Disclosure
Construction
Type & style
- Home type: SingleFamily
- Architectural style: Brick 4 Side,French Provincial,Traditional
- Property subtype: Single Family Residence
Materials
- Wood Siding
- Foundation: Slab
- Roof: Composition
Condition
- Resale
- New construction: No
- Year built: 1972
Utilities & green energy
- Electric: 220 Volts
- Sewer: Public Sewer
- Water: Public
- Utilities for property: Electricity Available, Natural Gas Available, Sewer Available, Sewer Connected, Water Available
Community & neighborhood
Security
- Security features: Smoke Detector(s)
Community
- Community features: Walk To Schools, Near Shopping
Location
- Region: Lake City
- Subdivision: Kenyon Trace
HOA & financial
HOA
- Has HOA: No
- Services included: None
Other
Other facts
- Listing agreement: Exclusive Right To Sell
- Listing terms: Cash,Conventional,FHA,Other
Price history
| Date | Event | Price |
|---|---|---|
| 4/29/2025 | Sold | $230,000-4.2%$91/sqft |
Source: | ||
| 4/10/2025 | Pending sale | $239,990$94/sqft |
Source: | ||
| 3/5/2025 | Price change | $239,990-14.3%$94/sqft |
Source: | ||
| 1/31/2025 | Listed for sale | $279,990$110/sqft |
Source: | ||
Public tax history
| Year | Property taxes | Tax assessment |
|---|---|---|
| 2024 | $1,235 +60.1% | $77,640 -1.4% |
| 2023 | $772 -10.1% | $78,760 +34.4% |
| 2022 | $858 +13.6% | $58,600 +11.1% |
Find assessor info on the county website
Neighborhood: 30260
Nearby schools
GreatSchools rating
- 3/10Lake City Elementary SchoolGrades: PK-5Distance: 0.4 mi
- 6/10Babb Middle SchoolGrades: 6-8Distance: 0.3 mi
- 3/10Forest Park High SchoolGrades: 9-12Distance: 0.3 mi
Schools provided by the listing agent
- Elementary: Lake City
- Middle: Babb
- High: Forest Park
Source: GAMLS. This data may not be complete. We recommend contacting the local school district to confirm school assignments for this home.
Get a cash offer in 3 minutes
Find out how much your home could sell for in as little as 3 minutes with a no-obligation cash offer.
Estimated market value$250,800
Get a cash offer in 3 minutes
Find out how much your home could sell for in as little as 3 minutes with a no-obligation cash offer.
Estimated market value
$250,800


