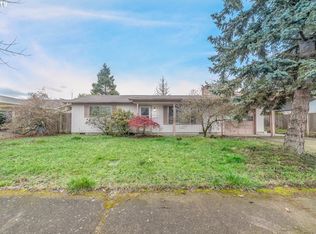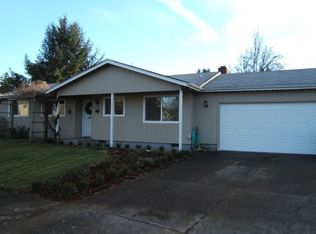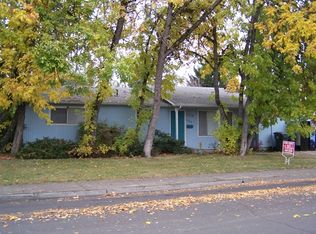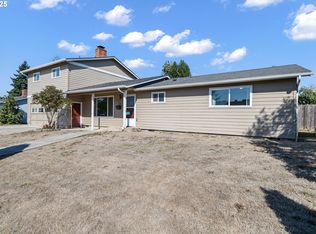Sold
$399,000
1221 Kenray Loop, Springfield, OR 97477
3beds
1,084sqft
Residential, Single Family Residence
Built in 1971
7,405.2 Square Feet Lot
$398,100 Zestimate®
$368/sqft
$2,340 Estimated rent
Home value
$398,100
$378,000 - $422,000
$2,340/mo
Zestimate® history
Loading...
Owner options
Explore your selling options
What's special
This single-level home is ideally situated just over the bridge from Autzen Stadium, offering convenient access to shopping, dining, and the freeway. The kitchen features beautiful granite countertops and stainless steel appliances, while vinyl flooring extends throughout the house. A welcoming wood-burning fireplace adds warmth to the living space. Both bathrooms have been completely remodeled, and a ductless heating and cooling system enhances comfort. The spacious backyard is perfect for outdoor activities, and the tall garage provides ample storage space for your needs.
Zillow last checked: 8 hours ago
Listing updated: July 08, 2025 at 07:38am
Listed by:
Maria Abarca Roberts 541-505-4767,
Cascade Hasson Sotheby's International Realty
Bought with:
Carlos Salazar
eXp Realty, LLC
Source: RMLS (OR),MLS#: 640464941
Facts & features
Interior
Bedrooms & bathrooms
- Bedrooms: 3
- Bathrooms: 2
- Full bathrooms: 2
Primary bedroom
- Features: Bathroom
- Level: Main
Bedroom 2
- Level: Main
Bedroom 3
- Level: Main
Dining room
- Features: Vinyl Floor
- Level: Main
Kitchen
- Features: Vinyl Floor
- Level: Main
Living room
- Features: Vinyl Floor
- Level: Main
Heating
- Ductless
Cooling
- Has cooling: Yes
Appliances
- Included: Disposal, Free-Standing Range, Free-Standing Refrigerator, Microwave, Stainless Steel Appliance(s), Electric Water Heater
Features
- Granite, Bathroom, Kitchen Island
- Flooring: Tile, Vinyl
- Windows: Double Pane Windows
- Basement: Crawl Space
- Number of fireplaces: 1
- Fireplace features: Wood Burning
Interior area
- Total structure area: 1,084
- Total interior livable area: 1,084 sqft
Property
Parking
- Total spaces: 1
- Parking features: Driveway, On Street, Attached
- Attached garage spaces: 1
- Has uncovered spaces: Yes
Accessibility
- Accessibility features: One Level, Accessibility
Features
- Levels: One
- Stories: 1
- Patio & porch: Deck
- Exterior features: Yard
- Fencing: Fenced
Lot
- Size: 7,405 sqft
- Features: Level, SqFt 7000 to 9999
Details
- Parcel number: 0230266
Construction
Type & style
- Home type: SingleFamily
- Architectural style: Ranch
- Property subtype: Residential, Single Family Residence
Materials
- Other
- Foundation: Concrete Perimeter
- Roof: Composition
Condition
- Resale
- New construction: No
- Year built: 1971
Utilities & green energy
- Sewer: Public Sewer
- Water: Public
- Utilities for property: Cable Connected
Community & neighborhood
Location
- Region: Springfield
Other
Other facts
- Listing terms: Cash,Conventional,FHA,VA Loan
- Road surface type: Paved
Price history
| Date | Event | Price |
|---|---|---|
| 7/8/2025 | Sold | $399,000$368/sqft |
Source: | ||
| 6/9/2025 | Pending sale | $399,000$368/sqft |
Source: | ||
| 6/4/2025 | Listed for sale | $399,000+110%$368/sqft |
Source: | ||
| 9/19/2017 | Sold | $190,000+2.7%$175/sqft |
Source: | ||
| 7/31/2017 | Pending sale | $185,000$171/sqft |
Source: RE/MAX Integrity #17225758 Report a problem | ||
Public tax history
| Year | Property taxes | Tax assessment |
|---|---|---|
| 2025 | $3,050 +1.6% | $166,331 +3% |
| 2024 | $3,001 +4.4% | $161,487 +3% |
| 2023 | $2,873 +3.4% | $156,784 +3% |
Find assessor info on the county website
Neighborhood: 97477
Nearby schools
GreatSchools rating
- 4/10Guy Lee Elementary SchoolGrades: K-5Distance: 0.4 mi
- 3/10Hamlin Middle SchoolGrades: 6-8Distance: 1.4 mi
- 4/10Springfield High SchoolGrades: 9-12Distance: 1.8 mi
Schools provided by the listing agent
- Elementary: Guy Lee
- Middle: Hamlin
- High: Springfield
Source: RMLS (OR). This data may not be complete. We recommend contacting the local school district to confirm school assignments for this home.

Get pre-qualified for a loan
At Zillow Home Loans, we can pre-qualify you in as little as 5 minutes with no impact to your credit score.An equal housing lender. NMLS #10287.



