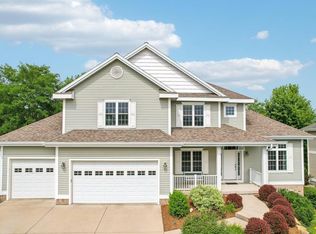Closed
$722,500
1221 Hanover Trail, Waunakee, WI 53597
5beds
3,716sqft
Single Family Residence
Built in 2003
0.27 Acres Lot
$728,900 Zestimate®
$194/sqft
$4,360 Estimated rent
Home value
$728,900
$692,000 - $773,000
$4,360/mo
Zestimate® history
Loading...
Owner options
Explore your selling options
What's special
PARK VIEW! Nestled on a prime Savannah Village 1/3 acre lot extensively landscaped w/towering trees &water feature you'll find this beautiful 3716 sqft, 5 bdrm, 3.5 bath home adjoining green space w/walking trail to Arboretum & across from 10+ acre Hanover Park! Walk in & notice the 2story foyer drawing in the open staircase &rich hrdwd flrs that extend into the updated kitchen w/Newer granite counters, backsplash, applcs & fixtures! Enormous Hrdwd dinette opens to a fabulous Screened Porch-the Open Concept draws in the Sun flooded Great rm w/flr to clg corner gas stone frplc! French drs open to 1st flr office! 3 car heated gar will fit ext. cab truck! 4 bdrms up-huge Master w/relaxing granite bath w/whirlpool &walk in shower! Sun-filled LL fmly rm! NEW ROOF, MECHANICALS & MORE-SEE LIST!
Zillow last checked: 8 hours ago
Listing updated: April 02, 2025 at 08:10pm
Listed by:
Acker Farber Real Estate Team sold@ackerfarberteam.com,
RE/MAX Preferred
Bought with:
Acker Farber Real Estate Team
Source: WIREX MLS,MLS#: 1991262 Originating MLS: South Central Wisconsin MLS
Originating MLS: South Central Wisconsin MLS
Facts & features
Interior
Bedrooms & bathrooms
- Bedrooms: 5
- Bathrooms: 4
- Full bathrooms: 3
- 1/2 bathrooms: 1
Primary bedroom
- Level: Upper
- Area: 256
- Dimensions: 16 x 16
Bedroom 2
- Level: Upper
- Area: 180
- Dimensions: 15 x 12
Bedroom 3
- Level: Upper
- Area: 154
- Dimensions: 14 x 11
Bedroom 4
- Level: Upper
- Area: 168
- Dimensions: 14 x 12
Bedroom 5
- Level: Lower
- Area: 220
- Dimensions: 22 x 10
Bathroom
- Features: Whirlpool, At least 1 Tub, Master Bedroom Bath: Full, Master Bedroom Bath, Master Bedroom Bath: Walk-In Shower, Master Bedroom Bath: Tub/No Shower
Family room
- Level: Lower
- Area: 870
- Dimensions: 30 x 29
Kitchen
- Level: Main
- Area: 391
- Dimensions: 23 x 17
Living room
- Level: Main
- Area: 289
- Dimensions: 17 x 17
Office
- Level: Main
- Area: 180
- Dimensions: 15 x 12
Heating
- Natural Gas, Forced Air
Cooling
- Central Air
Appliances
- Included: Range/Oven, Refrigerator, Dishwasher, Microwave, Disposal, Washer, Dryer, Water Softener, ENERGY STAR Qualified Appliances
Features
- Walk-In Closet(s), Cathedral/vaulted ceiling, High Speed Internet, Breakfast Bar
- Flooring: Wood or Sim.Wood Floors
- Basement: Full,Exposed,Full Size Windows,Finished,Sump Pump,8'+ Ceiling,Concrete
Interior area
- Total structure area: 3,716
- Total interior livable area: 3,716 sqft
- Finished area above ground: 2,612
- Finished area below ground: 1,104
Property
Parking
- Total spaces: 3
- Parking features: 3 Car, Attached, Heated Garage, Garage Door Opener, Garage Door Over 8 Feet
- Attached garage spaces: 3
Features
- Levels: Two
- Stories: 2
- Patio & porch: Screened porch, Patio
- Has spa: Yes
- Spa features: Bath
Lot
- Size: 0.27 Acres
- Dimensions: Lot 108
- Features: Sidewalks
Details
- Parcel number: 080915247881
- Zoning: RES
- Special conditions: Arms Length
- Other equipment: Air Purifier, Air exchanger
Construction
Type & style
- Home type: SingleFamily
- Architectural style: Contemporary,Colonial
- Property subtype: Single Family Residence
Materials
- Vinyl Siding, Brick
Condition
- 21+ Years
- New construction: No
- Year built: 2003
Utilities & green energy
- Sewer: Public Sewer
- Water: Public
- Utilities for property: Cable Available
Community & neighborhood
Location
- Region: Waunakee
- Subdivision: Montondon Addn To Savannah Village
- Municipality: Waunakee
Price history
| Date | Event | Price |
|---|---|---|
| 4/1/2025 | Sold | $722,500+3.2%$194/sqft |
Source: | ||
| 2/5/2025 | Pending sale | $699,900$188/sqft |
Source: | ||
| 1/29/2025 | Listed for sale | $699,900$188/sqft |
Source: | ||
Public tax history
| Year | Property taxes | Tax assessment |
|---|---|---|
| 2024 | $9,465 +3.4% | $575,900 |
| 2023 | $9,154 -1.7% | $575,900 +22.1% |
| 2022 | $9,316 +0.6% | $471,500 |
Find assessor info on the county website
Neighborhood: 53597
Nearby schools
GreatSchools rating
- 9/10Arboretum Elementary SchoolGrades: PK-4Distance: 0.2 mi
- 5/10Waunakee Middle SchoolGrades: 7-8Distance: 2 mi
- 8/10Waunakee High SchoolGrades: 9-12Distance: 2 mi
Schools provided by the listing agent
- Middle: Waunakee
- High: Waunakee
- District: Waunakee
Source: WIREX MLS. This data may not be complete. We recommend contacting the local school district to confirm school assignments for this home.

Get pre-qualified for a loan
At Zillow Home Loans, we can pre-qualify you in as little as 5 minutes with no impact to your credit score.An equal housing lender. NMLS #10287.
Sell for more on Zillow
Get a free Zillow Showcase℠ listing and you could sell for .
$728,900
2% more+ $14,578
With Zillow Showcase(estimated)
$743,478