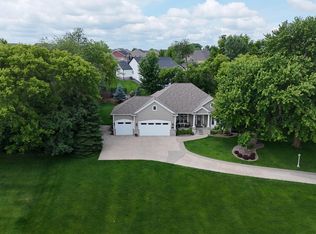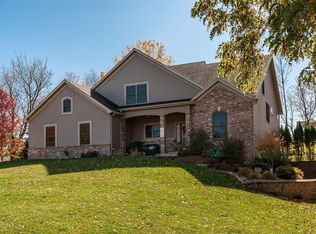Price just reduced 25K! Impressive Great Room with grand 11 ft. ceilings & floor to ceiling windows overlooking the private wooded backyard. Gleaming, freshly refinished maple floors run through most of the main floor. Great kitchen w/ walk-in pantry, granite tops and cozy hearth room. Main floor Master bedroom and laundry. Also a main floor flex room; a great study/nursery. All of the rooms have been newly painted in the greige tones.The gigantic walk-out lower level has room for several entertaining areas and a fully equipped wet bar. It also includes one wing with Jack n Jill bedrooms and shared bath. The other wing includes a guest bedroom adjacent to a second full bath. A staircase from the garage or separate door from outside and from utility room all allow for access to a pre-stressed garage/storage room that would make a perfect workshop too! The yard was recently expanded with 30K of fill to create a good sized play area and partially fenced yard too. Newer furnace and AC.
This property is off market, which means it's not currently listed for sale or rent on Zillow. This may be different from what's available on other websites or public sources.

