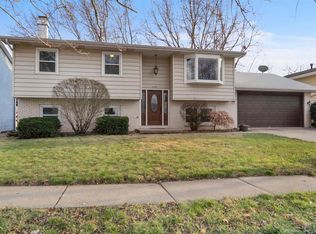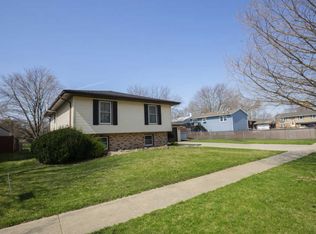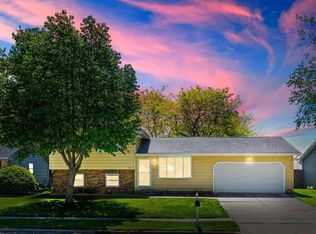Closed
$210,100
1221 George Dr, Normal, IL 61761
4beds
1,736sqft
Single Family Residence
Built in 1979
0.28 Acres Lot
$246,800 Zestimate®
$121/sqft
$2,317 Estimated rent
Home value
$246,800
$234,000 - $259,000
$2,317/mo
Zestimate® history
Loading...
Owner options
Explore your selling options
What's special
Updated Bi-Level home on a HUGE corner double lot in Normal! With 4 bedrooms and 2.5 baths this home offers a space for everyone. Upstairs the bright living room features a custom gas fireplace and laminate wood floors that flow throughout most of the upper level. The kitchen offers white cabinets and opens up to the dining area and access to the backyard deck. 3 bedrooms up including the primary with an updated full bath. The lower level includes a family room with slider access to the backyard patio, bedroom number 4, and a half bath. The oversized 20x27 two car garage provides great additional storage. Roof replaced in 2023!
Zillow last checked: 8 hours ago
Listing updated: December 06, 2023 at 07:06am
Listing courtesy of:
Danell Moberly 309-275-9815,
RE/MAX Rising
Bought with:
Tracy Patkunas, ABR
RE/MAX Rising
Source: MRED as distributed by MLS GRID,MLS#: 11912325
Facts & features
Interior
Bedrooms & bathrooms
- Bedrooms: 4
- Bathrooms: 3
- Full bathrooms: 2
- 1/2 bathrooms: 1
Primary bedroom
- Features: Flooring (Wood Laminate), Bathroom (Full)
- Level: Main
- Area: 143 Square Feet
- Dimensions: 11X13
Bedroom 2
- Features: Flooring (Wood Laminate)
- Level: Main
- Area: 110 Square Feet
- Dimensions: 10X11
Bedroom 3
- Features: Flooring (Wood Laminate)
- Level: Main
- Area: 90 Square Feet
- Dimensions: 9X10
Bedroom 4
- Features: Flooring (Carpet)
- Level: Lower
- Area: 169 Square Feet
- Dimensions: 13X13
Dining room
- Features: Flooring (Wood Laminate)
- Level: Main
- Area: 121 Square Feet
- Dimensions: 11X11
Other
- Features: Flooring (Carpet)
- Level: Lower
- Area: 117 Square Feet
- Dimensions: 9X13
Kitchen
- Features: Kitchen (Eating Area-Table Space), Flooring (Ceramic Tile)
- Level: Main
- Area: 110 Square Feet
- Dimensions: 10X11
Laundry
- Level: Lower
- Area: 18 Square Feet
- Dimensions: 3X6
Living room
- Features: Flooring (Wood Laminate)
- Level: Main
- Area: 272 Square Feet
- Dimensions: 16X17
Heating
- Natural Gas, Forced Air
Cooling
- Central Air
Appliances
- Included: Range, Microwave, Dishwasher, Refrigerator, Washer, Dryer
Features
- Basement: None
- Number of fireplaces: 2
- Fireplace features: Wood Burning, Gas Log, Living Room
Interior area
- Total structure area: 1,736
- Total interior livable area: 1,736 sqft
Property
Parking
- Total spaces: 2
- Parking features: Concrete, Garage Door Opener, On Site, Garage Owned, Attached, Garage
- Attached garage spaces: 2
- Has uncovered spaces: Yes
Accessibility
- Accessibility features: No Disability Access
Features
- Levels: Bi-Level
- Patio & porch: Deck, Patio
- Fencing: Chain Link
Lot
- Size: 0.28 Acres
- Dimensions: 110X111
- Features: Corner Lot, Mature Trees
Details
- Additional structures: Shed(s)
- Parcel number: 1427205011
- Special conditions: None
Construction
Type & style
- Home type: SingleFamily
- Architectural style: Bi-Level
- Property subtype: Single Family Residence
Materials
- Vinyl Siding, Brick
Condition
- New construction: No
- Year built: 1979
Utilities & green energy
- Sewer: Public Sewer
- Water: Public
Community & neighborhood
Community
- Community features: Sidewalks
Location
- Region: Normal
- Subdivision: Mission Hills
Other
Other facts
- Listing terms: Conventional
- Ownership: Fee Simple
Price history
| Date | Event | Price |
|---|---|---|
| 12/5/2023 | Sold | $210,100+2%$121/sqft |
Source: | ||
| 10/26/2023 | Contingent | $206,000$119/sqft |
Source: | ||
| 10/24/2023 | Listed for sale | $206,000+62.2%$119/sqft |
Source: | ||
| 9/19/2016 | Sold | $127,000-2.3%$73/sqft |
Source: | ||
| 6/22/2016 | Pending sale | $130,000$75/sqft |
Source: Keller Williams - Bloomington #2161679 Report a problem | ||
Public tax history
| Year | Property taxes | Tax assessment |
|---|---|---|
| 2024 | $4,864 +7.2% | $65,904 +11.7% |
| 2023 | $4,537 +6.8% | $59,012 +10.7% |
| 2022 | $4,250 +4.3% | $53,313 +6% |
Find assessor info on the county website
Neighborhood: 61761
Nearby schools
GreatSchools rating
- 7/10Sugar Creek Elementary SchoolGrades: PK-5Distance: 0.6 mi
- 5/10Kingsley Jr High SchoolGrades: 6-8Distance: 1.6 mi
- 8/10Normal Community High SchoolGrades: 9-12Distance: 3.1 mi
Schools provided by the listing agent
- Elementary: Sugar Creek Elementary
- Middle: Kingsley Jr High
- High: Normal Community High School
- District: 5
Source: MRED as distributed by MLS GRID. This data may not be complete. We recommend contacting the local school district to confirm school assignments for this home.

Get pre-qualified for a loan
At Zillow Home Loans, we can pre-qualify you in as little as 5 minutes with no impact to your credit score.An equal housing lender. NMLS #10287.


