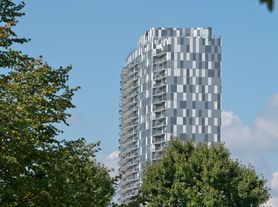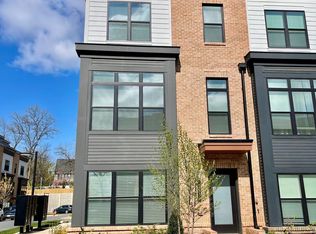Welcome to 1221 Forestville Drive in Great Falls, VA 22066! This beautifully maintained former model home is ready for you to move in and enjoy. Featuring hardwood floors, a gourmet kitchen, 3.5 baths, 5 bedrooms, and separate dining and living areas, this home offers both comfort and elegance. Crown molding adds a touch of sophistication, while the walkout basement and private yard with two patios and a new deck are perfect for entertaining. Conveniently located just a few miles from Tysons Corner, Silver Line Metro, Toll Road, and major highways, commuting is a breeze. Nearby schools include Colvin Run Elementary, Cooper Middle School, and Langley High. Rent is $5,500 per month with tenants responsible for water, electric, lawn care, snow removal, cable, and internet. Pets are allowed on a case-by-case basis, and the minimum lease term is 15 months. Appliances, including a washer and dryer, are included. Don't miss out on this opportunity to make 1221 Forestville Drive your new home!
House for rent
$5,500/mo
1221 Forestville Dr, Great Falls, VA 22066
5beds
3,392sqft
Price may not include required fees and charges.
Singlefamily
Available Thu Jan 1 2026
Cats, dogs OK
Central air, electric
In basement laundry
2 Attached garage spaces parking
Electric, heat pump, fireplace
What's special
Walkout basementNew deckHardwood floorsCrown moldingGourmet kitchen
- 9 days |
- -- |
- -- |
Travel times
Looking to buy when your lease ends?
Consider a first-time homebuyer savings account designed to grow your down payment with up to a 6% match & a competitive APY.
Facts & features
Interior
Bedrooms & bathrooms
- Bedrooms: 5
- Bathrooms: 4
- Full bathrooms: 3
- 1/2 bathrooms: 1
Heating
- Electric, Heat Pump, Fireplace
Cooling
- Central Air, Electric
Appliances
- Laundry: In Basement, In Unit
Features
- Has basement: Yes
- Has fireplace: Yes
Interior area
- Total interior livable area: 3,392 sqft
Property
Parking
- Total spaces: 2
- Parking features: Attached, Driveway, On Street, Covered
- Has attached garage: Yes
- Details: Contact manager
Features
- Exterior features: Contact manager
Details
- Parcel number: 0191070013A
Construction
Type & style
- Home type: SingleFamily
- Architectural style: Colonial
- Property subtype: SingleFamily
Condition
- Year built: 1978
Community & HOA
Location
- Region: Great Falls
Financial & listing details
- Lease term: Contact For Details
Price history
| Date | Event | Price |
|---|---|---|
| 11/14/2025 | Listed for rent | $5,500+22.2%$2/sqft |
Source: Bright MLS #VAFX2279068 | ||
| 2/3/2020 | Listing removed | $4,500$1/sqft |
Source: Keller Williams Realty #VAFX1106790 | ||
| 1/22/2020 | Listed for rent | $4,500$1/sqft |
Source: Keller Williams Realty #VAFX1106790 | ||
| 1/18/2020 | Listed for sale | $975,000+2.6%$287/sqft |
Source: Keller Williams Realty #VAFX1106792 | ||
| 8/8/2019 | Listing removed | $4,500$1/sqft |
Source: Keller Williams Realty #VAFX1077946 | ||

