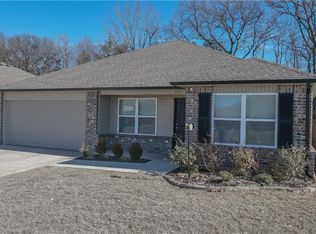Sold for $211,500 on 07/18/25
$211,500
1221 Flint Way, Noble, OK 73068
3beds
1,360sqft
Single Family Residence
Built in 2021
6,634.19 Square Feet Lot
$213,800 Zestimate®
$156/sqft
$-- Estimated rent
Home value
$213,800
$203,000 - $227,000
Not available
Zestimate® history
Loading...
Owner options
Explore your selling options
What's special
Beautifully maintained, newer construction, brick & vinyl ranch-style home offering 3 bedrooms, 2 bathrooms, and a functional open-concept layout. Home features a split floor plan for added privacy, tall ceilings, neutral paint, and stylish finishes throughout. Durable laminate flooring adds both style and easy maintenance.
Kitchen includes granite countertops, double sink, pantry, matching appliances (including approx. 1-year-old refrigerator), gas stove, built-in microwave, dishwasher, and disposal. In-kitchen dining and breakfast bar provide versatile dining options.
Primary suite features a large walk-in closet and an upgraded private en-suite bath. Secondary bedrooms are well-sized with ample closet space. Home also includes a separate laundry room, coat closet, attic access, and a 2-car garage for additional storage.
Upgrades include a fully wired smart home security system with front/back cameras, video doorbell, glass break and motion sensors (2023), and a smart garage door opener (2024). Energy Star appliances and energy-efficient design for lower utility costs.
Exterior features front porch, concrete back patio, updated landscaping, and full privacy fence. Backyard backs to a greenbelt with no direct rear neighbors, offering added privacy.
Located in a quiet, well-kept neighborhood with convenient access to parks, schools, shopping, and dining.
Buyer to verify all information.
Zillow last checked: 8 hours ago
Listing updated: July 18, 2025 at 08:01pm
Listed by:
Sasha Zambrano 405-615-0160,
Heather & Company Realty Group
Bought with:
Kimberly Reynolds, 175704
Chamberlain Realty LLC
Source: MLSOK/OKCMAR,MLS#: 1162127
Facts & features
Interior
Bedrooms & bathrooms
- Bedrooms: 3
- Bathrooms: 2
- Full bathrooms: 2
Bathroom
- Description: Full Bath
Kitchen
- Description: Eating Space,Pantry
Appliances
- Included: Dishwasher, Microwave, Refrigerator, Washer/Dryer, Water Heater, Free-Standing Electric Oven, Free-Standing Gas Range
- Laundry: Laundry Room
Features
- Flooring: Combination, Carpet, Laminate
- Windows: Low-Emissivity Windows
- Has fireplace: No
- Fireplace features: None
Interior area
- Total structure area: 1,360
- Total interior livable area: 1,360 sqft
Property
Parking
- Total spaces: 2
- Parking features: Concrete
- Garage spaces: 2
Features
- Levels: One
- Stories: 1
- Patio & porch: Porch
- Fencing: Combination
Lot
- Size: 6,634 sqft
- Features: Greenbelt, Interior Lot
Details
- Parcel number: 1221NONEFlint73068
- Special conditions: None
Construction
Type & style
- Home type: SingleFamily
- Architectural style: Traditional
- Property subtype: Single Family Residence
Materials
- Brick & Frame, Vinyl
- Foundation: Slab
- Roof: Composition
Condition
- Year built: 2021
Utilities & green energy
- Utilities for property: High Speed Internet, Public
Community & neighborhood
Location
- Region: Noble
HOA & financial
HOA
- Has HOA: Yes
- HOA fee: $154 annually
- Services included: Greenbelt, Maintenance
Other
Other facts
- Listing terms: Cash,Conventional,Sell FHA or VA,Rural Housing Services
Price history
| Date | Event | Price |
|---|---|---|
| 7/18/2025 | Sold | $211,500-1.9%$156/sqft |
Source: | ||
| 6/12/2025 | Pending sale | $215,500$158/sqft |
Source: | ||
| 5/30/2025 | Price change | $215,500-1.1%$158/sqft |
Source: | ||
| 5/7/2025 | Price change | $217,900-0.9%$160/sqft |
Source: | ||
| 4/5/2025 | Listed for sale | $219,900+10%$162/sqft |
Source: | ||
Public tax history
| Year | Property taxes | Tax assessment |
|---|---|---|
| 2024 | $2,643 +12.1% | $22,478 +13.8% |
| 2023 | $2,357 +7.4% | $19,746 +5% |
| 2022 | $2,195 +8680% | $18,805 +8147.8% |
Find assessor info on the county website
Neighborhood: 73068
Nearby schools
GreatSchools rating
- 7/10John K. Hubbard Elementary SchoolGrades: 1-3Distance: 0.4 mi
- 6/10Curtis Inge Middle SchoolGrades: 6-8Distance: 2 mi
- 5/10Noble High SchoolGrades: 9-12Distance: 1.7 mi
Schools provided by the listing agent
- Elementary: John K. Hubbard ES
- Middle: Curtis Inge MS
- High: Noble HS
Source: MLSOK/OKCMAR. This data may not be complete. We recommend contacting the local school district to confirm school assignments for this home.
Get a cash offer in 3 minutes
Find out how much your home could sell for in as little as 3 minutes with a no-obligation cash offer.
Estimated market value
$213,800
Get a cash offer in 3 minutes
Find out how much your home could sell for in as little as 3 minutes with a no-obligation cash offer.
Estimated market value
$213,800
