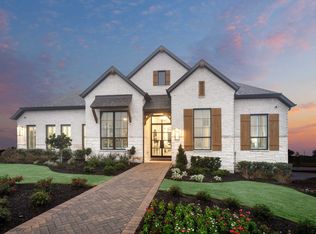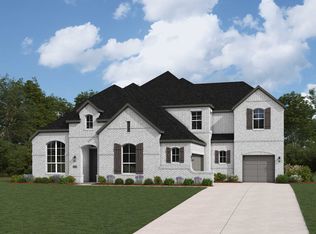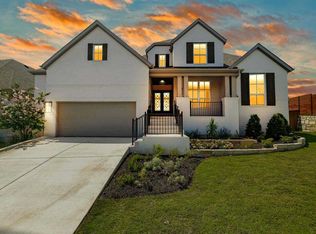Presenting a stunning two-story residence that exudes timeless elegance and luxurious living. This meticulously crafted home features four bedrooms, accompanied by four full baths and two half baths, offering ample space for both comfort and convenience. Step into the inviting family room and unwind by the cozy fireplace, creating the perfect ambiance for relaxation and gatherings. The primary bedroom boasts a thoughtful extension, providing an additional space to retreat and recharge. Indulge in the opulence of the primary bath, complete with a striking freestanding tub, offering a spa-like experience in the comfort of your own home. Throughout the first floor, gleaming wood flooring enhances the beauty and sophistication of the living space. The kitchen has been thoughtfully upgraded to offer modern amenities and stylish finishes, ensuring a culinary haven for the discerning homeowner. Extend your living space outdoors and embrace the beauty of nature with the extended outdoor living area, perfect for alfresco dining and entertaining. Outside, enjoy the lush greenery of a full sod lawn and the convenience of automated sprinklers, ensuring a vibrant and picturesque landscape year-round. Experience the pinnacle of refined living in this exquisite residence - schedule a viewing today and make this your dream home come true..
This property is off market, which means it's not currently listed for sale or rent on Zillow. This may be different from what's available on other websites or public sources.


