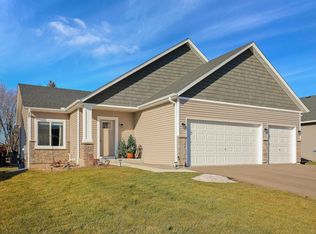Closed
$355,000
1221 Filkins St, Prescott, WI 54021
2beds
2,224sqft
Single Family Residence
Built in 2022
9,583.2 Square Feet Lot
$381,200 Zestimate®
$160/sqft
$2,361 Estimated rent
Home value
$381,200
$355,000 - $408,000
$2,361/mo
Zestimate® history
Loading...
Owner options
Explore your selling options
What's special
Awesome 2022 built former model. Nice open concept with high ceilings (9') on main level. Gorgeous owners suite with 3/4 bath & large walk-in closet, large kitchen with center island, quartz counter tops. 8' garage door height. Build instant equity by finishing off the expansive basement. Roughed in bath in the lower level. Home includes an air exchanger and passive Radon system and drainage system with sump. No association.
Perfect starter with room to grow into.
Zillow last checked: 8 hours ago
Listing updated: May 16, 2025 at 08:23am
Listed by:
David G Meyer 612-849-0687,
RE/MAX Advantage Plus,
Madalynn Brendon 612-387-9782
Bought with:
NON-RMLS
Non-MLS
Source: NorthstarMLS as distributed by MLS GRID,MLS#: 6657234
Facts & features
Interior
Bedrooms & bathrooms
- Bedrooms: 2
- Bathrooms: 2
- Full bathrooms: 1
- 3/4 bathrooms: 1
Bedroom 1
- Level: Main
- Area: 110 Square Feet
- Dimensions: 10x11
Bedroom 2
- Level: Main
- Area: 180 Square Feet
- Dimensions: 12x15
Deck
- Level: Main
- Area: 256 Square Feet
- Dimensions: 16x16
Dining room
- Level: Main
- Area: 80 Square Feet
- Dimensions: 10x8
Kitchen
- Level: Main
- Area: 110 Square Feet
- Dimensions: 10x11
Living room
- Level: Main
- Area: 202.5 Square Feet
- Dimensions: 15x13.5
Heating
- Forced Air
Cooling
- Central Air
Appliances
- Included: Air-To-Air Exchanger, Dishwasher, Dryer, Gas Water Heater, Microwave, Range, Refrigerator, Washer
Features
- Basement: Full,Unfinished
Interior area
- Total structure area: 2,224
- Total interior livable area: 2,224 sqft
- Finished area above ground: 1,112
- Finished area below ground: 0
Property
Parking
- Total spaces: 3
- Parking features: Attached
- Attached garage spaces: 3
- Details: Garage Dimensions (31x23), Garage Door Height (8), Garage Door Width (16)
Accessibility
- Accessibility features: None
Features
- Levels: One
- Stories: 1
- Patio & porch: Deck
Lot
- Size: 9,583 sqft
- Dimensions: 72 x 132 x 72 x 135
Details
- Foundation area: 1112
- Parcel number: 271011606800
- Zoning description: Residential-Single Family
Construction
Type & style
- Home type: SingleFamily
- Property subtype: Single Family Residence
Materials
- Brick/Stone, Shake Siding, Vinyl Siding
- Roof: Age 8 Years or Less
Condition
- Age of Property: 3
- New construction: No
- Year built: 2022
Utilities & green energy
- Electric: Circuit Breakers, 200+ Amp Service
- Gas: Natural Gas
- Sewer: City Sewer/Connected
- Water: City Water/Connected
Community & neighborhood
Location
- Region: Prescott
- Subdivision: The Palmetto
HOA & financial
HOA
- Has HOA: No
Price history
| Date | Event | Price |
|---|---|---|
| 5/15/2025 | Sold | $355,000-2.7%$160/sqft |
Source: | ||
| 4/8/2025 | Pending sale | $365,000$164/sqft |
Source: | ||
| 4/2/2025 | Listed for sale | $365,000$164/sqft |
Source: | ||
| 3/28/2025 | Pending sale | $365,000$164/sqft |
Source: | ||
| 3/7/2025 | Price change | $365,000-3.9%$164/sqft |
Source: | ||
Public tax history
| Year | Property taxes | Tax assessment |
|---|---|---|
| 2024 | $6,136 +3.3% | $382,200 +0.6% |
| 2023 | $5,939 +216.6% | $379,900 +374.9% |
| 2022 | $1,876 +114.8% | $80,000 +120.4% |
Find assessor info on the county website
Neighborhood: 54021
Nearby schools
GreatSchools rating
- 9/10Malone Elementary SchoolGrades: PK-5Distance: 0.2 mi
- 9/10Prescott Middle SchoolGrades: 6-8Distance: 0.6 mi
- 7/10Prescott High SchoolGrades: 9-12Distance: 0.6 mi
Get a cash offer in 3 minutes
Find out how much your home could sell for in as little as 3 minutes with a no-obligation cash offer.
Estimated market value$381,200
Get a cash offer in 3 minutes
Find out how much your home could sell for in as little as 3 minutes with a no-obligation cash offer.
Estimated market value
$381,200
