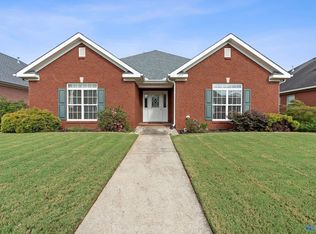Sold for $250,000
$250,000
1221 Excalibur Dr SW, Decatur, AL 35603
3beds
1,736sqft
Single Family Residence
Built in 2003
5,565 Square Feet Lot
$249,200 Zestimate®
$144/sqft
$1,876 Estimated rent
Home value
$249,200
$202,000 - $307,000
$1,876/mo
Zestimate® history
Loading...
Owner options
Explore your selling options
What's special
Charming 3-Bedroom Home in Decatur, AL – One Owner, Well Maintained! This beautifully cared-for home offers three spacious bedrooms and two full bathrooms, providing comfortable living at its best. Enjoy your morning coffee on the brand-new back porch, perfect for relaxing and unwinding in your own peaceful space. Conveniently located close to town, this home also offers access to a community clubhouse and scenic walking trails—ideal for staying active and connected with neighbors. Don’t miss out—schedule your showing today!
Zillow last checked: 8 hours ago
Listing updated: October 31, 2025 at 06:35am
Listed by:
Cynthia Wallace 256-221-7437,
Weichert Realtors-The Sp Plce
Bought with:
Lois Dawes, 116013
Exp Realty LLC Northern
Source: ValleyMLS,MLS#: 21888314
Facts & features
Interior
Bedrooms & bathrooms
- Bedrooms: 3
- Bathrooms: 2
- Full bathrooms: 2
Primary bedroom
- Features: Walk-In Closet(s)
- Level: First
- Area: 210
- Dimensions: 15 x 14
Bedroom 2
- Features: Walk-In Closet(s)
- Level: First
- Area: 143
- Dimensions: 13 x 11
Bedroom 3
- Features: Carpet
- Level: First
- Area: 143
- Dimensions: 13 x 11
Bathroom 1
- Level: First
- Area: 80
- Dimensions: 10 x 8
Bathroom 2
- Area: 80
- Dimensions: 10 x 8
Dining room
- Features: Carpet
- Level: First
- Area: 121
- Dimensions: 11 x 11
Kitchen
- Features: Eat-in Kitchen
- Level: First
- Area: 437
- Dimensions: 19 x 23
Living room
- Features: Crown Molding, Carpet
- Level: First
- Area: 414
- Dimensions: 18 x 23
Laundry room
- Level: First
- Area: 54
- Dimensions: 6 x 9
Heating
- Central 1
Cooling
- Central 1
Features
- Has basement: No
- Has fireplace: No
- Fireplace features: None
Interior area
- Total interior livable area: 1,736 sqft
Property
Parking
- Parking features: Garage-Two Car
Accessibility
- Accessibility features: Grip-Accessible Features, Accessible Doors
Lot
- Size: 5,565 sqft
- Dimensions: 53 x 105
Details
- Parcel number: 0208270000323.000
Construction
Type & style
- Home type: SingleFamily
- Architectural style: Traditional
- Property subtype: Single Family Residence
Materials
- Foundation: Slab
Condition
- New construction: No
- Year built: 2003
Utilities & green energy
- Sewer: Public Sewer
Community & neighborhood
Location
- Region: Decatur
- Subdivision: Knights Place
HOA & financial
HOA
- Has HOA: Yes
- HOA fee: $240 annually
- Amenities included: Clubhouse
- Association name: Knights Place Association
Price history
| Date | Event | Price |
|---|---|---|
| 10/30/2025 | Sold | $250,000$144/sqft |
Source: | ||
| 9/15/2025 | Pending sale | $250,000$144/sqft |
Source: | ||
| 7/29/2025 | Price change | $250,000-2%$144/sqft |
Source: | ||
| 6/2/2025 | Price change | $255,000-1.9%$147/sqft |
Source: | ||
| 5/7/2025 | Listed for sale | $260,000$150/sqft |
Source: | ||
Public tax history
| Year | Property taxes | Tax assessment |
|---|---|---|
| 2024 | $676 +12% | $17,980 -1% |
| 2023 | $604 +4.7% | $18,160 +4% |
| 2022 | $576 +16.6% | $17,460 +13.8% |
Find assessor info on the county website
Neighborhood: 35603
Nearby schools
GreatSchools rating
- 4/10Julian Harris Elementary SchoolGrades: PK-5Distance: 1 mi
- 6/10Cedar Ridge Middle SchoolGrades: 6-8Distance: 2.4 mi
- 7/10Austin High SchoolGrades: 10-12Distance: 1.7 mi
Schools provided by the listing agent
- Elementary: Julian Harris Elementary
- Middle: Cedar Bluff
- High: Austin
Source: ValleyMLS. This data may not be complete. We recommend contacting the local school district to confirm school assignments for this home.
Get pre-qualified for a loan
At Zillow Home Loans, we can pre-qualify you in as little as 5 minutes with no impact to your credit score.An equal housing lender. NMLS #10287.
Sell with ease on Zillow
Get a Zillow Showcase℠ listing at no additional cost and you could sell for —faster.
$249,200
2% more+$4,984
With Zillow Showcase(estimated)$254,184

