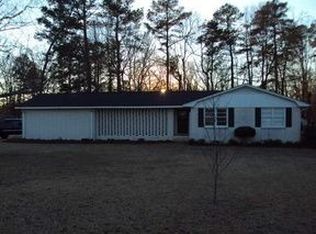Here it is....the one you have been looking for! All brick home in the Crescent school district! 3 bedrooms/2 baths, Large living room with a fireplace, Country kitchen with a breakfast area. Metal roof and a large fenced in yard. Better hurry this one won't last long!
This property is off market, which means it's not currently listed for sale or rent on Zillow. This may be different from what's available on other websites or public sources.
