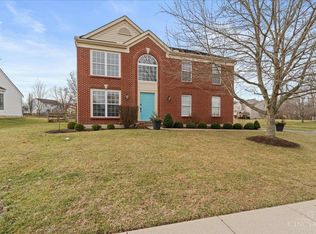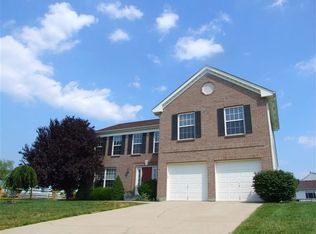Sold for $275,000
$275,000
1221 Emery Ridge Dr, Batavia, OH 45103
3beds
1,372sqft
Single Family Residence
Built in 2000
10,541.52 Square Feet Lot
$309,500 Zestimate®
$200/sqft
$2,032 Estimated rent
Home value
$309,500
$294,000 - $325,000
$2,032/mo
Zestimate® history
Loading...
Owner options
Explore your selling options
What's special
Much sought after ranch in highly desirable Bluffs at McGuffey Lakes. 1 owner with 3 bdrms & 2 1/2 baths (1/2 bath in bsmt). All appliances stay, including washer & dryer. Well maintained with some updating needed, but you can move right in. Estate sale - home inspections for buyer info only. Sellers will make no repairs or replacements. Close to schools, shopping, churches & hospitals. Be in before the new school year starts!
Zillow last checked: 8 hours ago
Listing updated: October 11, 2023 at 12:25pm
Listed by:
Tammy R. Gibbs 513-616-1927,
eXp Realty 866-212-4991
Bought with:
Brittney Frietch, 2020001764
BF Realty
Meredith DeWitt, 2022005712
BF Realty
Source: Cincy MLS,MLS#: 1775057 Originating MLS: Cincinnati Area Multiple Listing Service
Originating MLS: Cincinnati Area Multiple Listing Service

Facts & features
Interior
Bedrooms & bathrooms
- Bedrooms: 3
- Bathrooms: 3
- Full bathrooms: 2
- 1/2 bathrooms: 1
Primary bedroom
- Features: Bath Adjoins, Window Treatment, Wall-to-Wall Carpet
- Level: First
- Area: 196
- Dimensions: 14 x 14
Bedroom 2
- Level: First
- Area: 110
- Dimensions: 11 x 10
Bedroom 3
- Level: First
- Area: 110
- Dimensions: 11 x 10
Bedroom 4
- Area: 0
- Dimensions: 0 x 0
Bedroom 5
- Area: 0
- Dimensions: 0 x 0
Primary bathroom
- Features: Marb/Gran/Slate, Tub w/Shower
Bathroom 1
- Features: Full
- Level: First
Bathroom 2
- Features: Full
- Level: First
Bathroom 3
- Features: Partial
- Level: Basement
Dining room
- Features: Window Treatment, WW Carpet
- Level: First
- Area: 156
- Dimensions: 13 x 12
Family room
- Area: 0
- Dimensions: 0 x 0
Kitchen
- Features: Eat-in Kitchen, Pantry, Vinyl Floor, Window Treatment, Wood Cabinets
- Area: 180
- Dimensions: 18 x 10
Living room
- Features: Walkout, Window Treatment, Wall-to-Wall Carpet
- Area: 238
- Dimensions: 17 x 14
Office
- Area: 0
- Dimensions: 0 x 0
Heating
- Forced Air, Gas
Cooling
- Central Air
Appliances
- Included: Dishwasher, Disposal, Microwave, Oven/Range, Refrigerator, Washer, Gas Water Heater
Features
- Vaulted Ceiling(s), Ceiling Fan(s)
- Windows: Double Pane Windows, Slider, Vinyl
- Basement: Full,Concrete,Partially Finished
Interior area
- Total structure area: 1,372
- Total interior livable area: 1,372 sqft
Property
Parking
- Total spaces: 2
- Parking features: Driveway, Garage Door Opener
- Attached garage spaces: 2
- Has uncovered spaces: Yes
Features
- Levels: One
- Stories: 1
- Patio & porch: Patio
Lot
- Size: 10,541 sqft
- Features: Less than .5 Acre
- Topography: Level
Details
- Parcel number: 413106I291
- Zoning description: Residential
- Other equipment: Sump Pump w/Backup
Construction
Type & style
- Home type: SingleFamily
- Architectural style: Ranch
- Property subtype: Single Family Residence
Materials
- Brick, Vinyl Siding
- Foundation: Concrete Perimeter
- Roof: Shingle
Condition
- New construction: No
- Year built: 2000
Utilities & green energy
- Gas: Natural
- Sewer: Public Sewer
- Water: Public
- Utilities for property: Cable Connected
Community & neighborhood
Security
- Security features: Smoke Alarm
Location
- Region: Batavia
HOA & financial
HOA
- Has HOA: Yes
- HOA fee: $450 annually
- Services included: Community Landscaping
- Association name: Towne Properties
Other
Other facts
- Listing terms: No Special Financing,Conventional
Price history
| Date | Event | Price |
|---|---|---|
| 8/3/2023 | Sold | $275,000-5.2%$200/sqft |
Source: | ||
| 6/23/2023 | Pending sale | $290,000$211/sqft |
Source: | ||
| 6/20/2023 | Price change | $290,000-1.7%$211/sqft |
Source: | ||
| 6/12/2023 | Listed for sale | $295,000+94.6%$215/sqft |
Source: | ||
| 8/28/2000 | Sold | $151,560+188%$110/sqft |
Source: Public Record Report a problem | ||
Public tax history
| Year | Property taxes | Tax assessment |
|---|---|---|
| 2024 | $4,246 +12.1% | $83,270 |
| 2023 | $3,789 +24.9% | $83,270 +38.7% |
| 2022 | $3,035 -0.4% | $60,030 |
Find assessor info on the county website
Neighborhood: 45103
Nearby schools
GreatSchools rating
- 6/10Willowville Elementary SchoolGrades: PK-5Distance: 0.6 mi
- 5/10West Clermont Middle SchoolGrades: 6-8Distance: 3.1 mi
- 6/10West Clermont High SchoolGrades: 9-12Distance: 2.6 mi
Get a cash offer in 3 minutes
Find out how much your home could sell for in as little as 3 minutes with a no-obligation cash offer.
Estimated market value$309,500
Get a cash offer in 3 minutes
Find out how much your home could sell for in as little as 3 minutes with a no-obligation cash offer.
Estimated market value
$309,500

