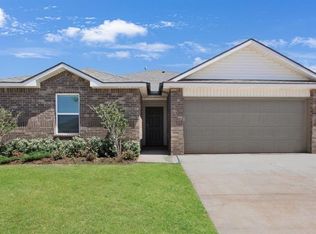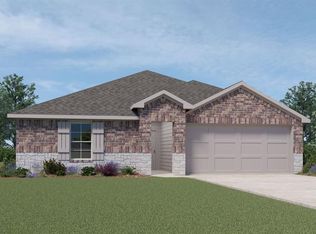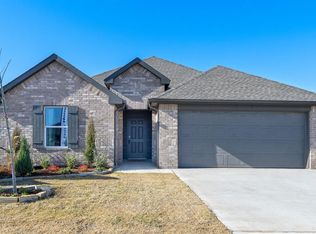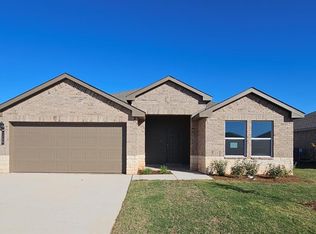Sold for $261,990 on 08/13/25
$261,990
1221 E Stetson Ln, Mustang, OK 73064
3beds
1,575sqft
Single Family Residence
Built in ----
7,801.6 Square Feet Lot
$262,700 Zestimate®
$166/sqft
$-- Estimated rent
Home value
$262,700
$250,000 - $278,000
Not available
Zestimate® history
Loading...
Owner options
Explore your selling options
What's special
The impressive Denton plan is a single-story home offering 1,575 square feet, 3 bedrooms, 2 bathrooms, and a large living area. A beautiful open kitchen with all the gourmet features including Whirlpool Stainless Steel appliances, a gas range, quartz countertops and a large kitchen island! The bedroom ensuite is in the back of the house for complete privacy, a spacious bathroom and walk-in closet. . Additional features include a tankless hot water system ensures you'll always have hot water when needed. “Home is Connected” smart home features which include a camera doorbell, Kwikset keypad lock, smart switch, and Alexa Dot for voice control. The exterior features include full sod yard with a landscape package in the front, and a covered patio!
Zillow last checked: 8 hours ago
Listing updated: August 13, 2025 at 08:19am
Listed by:
Courtney Brown 405-620-4330,
D.R Horton Realty of OK LLC
Bought with:
Non MLS Member
Non-Member Firm
Source: MLSOK/OKCMAR,MLS#: 1161734
Facts & features
Interior
Bedrooms & bathrooms
- Bedrooms: 3
- Bathrooms: 2
- Full bathrooms: 2
Heating
- Central
Cooling
- Has cooling: Yes
Appliances
- Included: Dishwasher, Disposal, Microwave, Water Heater, Free-Standing Gas Oven, Free-Standing Gas Range
- Laundry: Laundry Room
Features
- Flooring: Carpet, Vinyl
- Has fireplace: No
- Fireplace features: None
Interior area
- Total structure area: 1,575
- Total interior livable area: 1,575 sqft
Property
Parking
- Total spaces: 2
- Parking features: Garage
- Garage spaces: 2
Features
- Levels: One
- Stories: 1
- Patio & porch: Patio, Porch
Lot
- Size: 7,801 sqft
- Features: Interior Lot
Details
- Parcel number: 1221EStetson73064
- Special conditions: None
Construction
Type & style
- Home type: SingleFamily
- Architectural style: Traditional
- Property subtype: Single Family Residence
Materials
- Brick & Frame, Vinyl
- Foundation: Pillar/Post/Pier
- Roof: Composition
Details
- Builder name: D.R. Horton
Utilities & green energy
- Utilities for property: Cable Available, High Speed Internet, Public
Community & neighborhood
Location
- Region: Mustang
HOA & financial
HOA
- Has HOA: Yes
- HOA fee: $300 annually
- Services included: Common Area Maintenance
Price history
| Date | Event | Price |
|---|---|---|
| 8/13/2025 | Sold | $261,990$166/sqft |
Source: | ||
| 6/30/2025 | Pending sale | $261,990$166/sqft |
Source: | ||
| 4/9/2025 | Price change | $261,990+1.9%$166/sqft |
Source: | ||
| 4/4/2025 | Price change | $257,000-1.2%$163/sqft |
Source: | ||
| 4/2/2025 | Listed for sale | $259,990$165/sqft |
Source: | ||
Public tax history
Tax history is unavailable.
Neighborhood: 73064
Nearby schools
GreatSchools rating
- 8/10Mustang Elementary SchoolGrades: PK-4Distance: 1.3 mi
- 9/10Mustang Middle SchoolGrades: 7-8Distance: 1.8 mi
- 9/10Mustang High SchoolGrades: 9-12Distance: 1.7 mi
Schools provided by the listing agent
- Elementary: Prairie View ES
- Middle: Mustang MS
- High: Mustang HS
Source: MLSOK/OKCMAR. This data may not be complete. We recommend contacting the local school district to confirm school assignments for this home.
Get a cash offer in 3 minutes
Find out how much your home could sell for in as little as 3 minutes with a no-obligation cash offer.
Estimated market value
$262,700
Get a cash offer in 3 minutes
Find out how much your home could sell for in as little as 3 minutes with a no-obligation cash offer.
Estimated market value
$262,700



