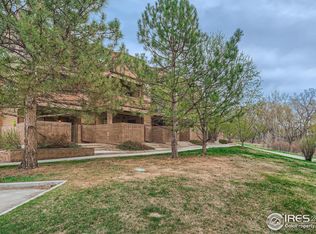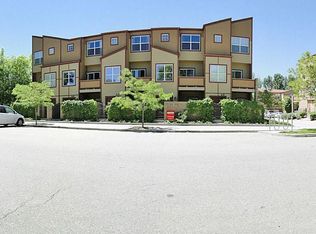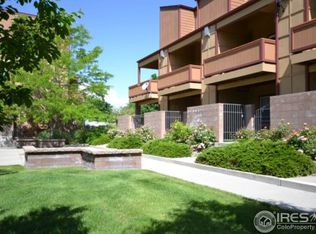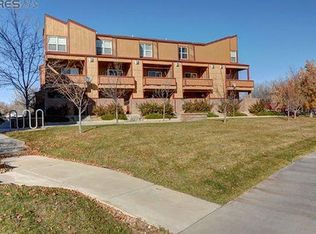Sold for $348,714
$348,714
1221 E Prospect Road #C2, Fort Collins, CO 80525
2beds
1,150sqft
Townhouse
Built in 2003
-- sqft lot
$346,100 Zestimate®
$303/sqft
$1,997 Estimated rent
Home value
$346,100
$329,000 - $363,000
$1,997/mo
Zestimate® history
Loading...
Owner options
Explore your selling options
What's special
Perfect location only 4 buildings in the smaller community next to the Spring Creek Trail. Less than 2 miles to CSU and next to restaurants and gas. Grocery store less than 1 mile so you really don't need your car to get around. 2 large bedrooms with your own private bathroom. Tandem garage with extra storage space. TWO private decks and a covered patio on the ground level. You also have a storage locker off the south deck. South deck is also perfect to enjoy a relaxing space that overlooks the Spring Creek Trail. Rare to find a place like this under $400,000. Don't wait and set up your private showing today. All appliances are included you just have to move in.
Zillow last checked: 8 hours ago
Listing updated: October 04, 2024 at 12:44pm
Listed by:
Douglas Hauck 303-400-0472 doug@douglashauck.com,
RE/MAX Professionals
Bought with:
Brian Grauberger, 1327335
Group Harmony
Source: REcolorado,MLS#: 3570949
Facts & features
Interior
Bedrooms & bathrooms
- Bedrooms: 2
- Bathrooms: 3
- Full bathrooms: 1
- 3/4 bathrooms: 1
- 1/2 bathrooms: 1
- Main level bathrooms: 1
Primary bedroom
- Description: Great View Overlooking Spring Creek Trail
- Level: Upper
- Area: 188.75 Square Feet
- Dimensions: 12.5 x 15.1
Bedroom
- Level: Upper
- Area: 133.1 Square Feet
- Dimensions: 11 x 12.1
Primary bathroom
- Level: Upper
Bathroom
- Level: Main
Bathroom
- Level: Upper
Dining room
- Level: Main
- Area: 82.65 Square Feet
- Dimensions: 8.7 x 9.5
Kitchen
- Description: Private Deck North Side
- Level: Main
- Area: 170.61 Square Feet
- Dimensions: 14.1 x 12.1
Laundry
- Description: Laundry Closet
- Level: Upper
Living room
- Description: Gas Fireplace And Private Covered Deck South Side
- Level: Main
- Area: 225 Square Feet
- Dimensions: 15 x 15
Heating
- Forced Air
Cooling
- Central Air
Appliances
- Included: Dishwasher, Disposal, Dryer, Microwave, Refrigerator, Self Cleaning Oven, Washer
- Laundry: In Unit
Features
- Entrance Foyer, Kitchen Island, Open Floorplan
- Flooring: Carpet, Laminate
- Has basement: No
- Number of fireplaces: 1
- Fireplace features: Gas Log
- Common walls with other units/homes: No One Above,No One Below,2+ Common Walls
Interior area
- Total structure area: 1,150
- Total interior livable area: 1,150 sqft
- Finished area above ground: 1,150
Property
Parking
- Total spaces: 2
- Parking features: Asphalt, Oversized, Tandem
- Attached garage spaces: 2
Features
- Levels: Two
- Stories: 2
- Entry location: Ground
- Patio & porch: Covered, Deck, Front Porch, Patio
- Exterior features: Balcony, Private Yard
- Fencing: Partial
- Has view: Yes
- View description: Meadow, Valley
Lot
- Features: Borders Public Land, Greenbelt, Landscaped, Master Planned, Open Space
Details
- Parcel number: R1631083
- Zoning: NC
- Special conditions: Standard
Construction
Type & style
- Home type: Townhouse
- Property subtype: Townhouse
- Attached to another structure: Yes
Materials
- Frame
- Foundation: Slab
- Roof: Composition
Condition
- Updated/Remodeled
- Year built: 2003
Utilities & green energy
- Electric: 220 Volts
- Sewer: Public Sewer
- Water: Public
- Utilities for property: Cable Available, Electricity Connected, Natural Gas Connected, Phone Available
Community & neighborhood
Location
- Region: Fort Collins
- Subdivision: Lofts At Park Central
HOA & financial
HOA
- Has HOA: Yes
- HOA fee: $450 monthly
- Services included: Insurance, Maintenance Grounds, Maintenance Structure, Sewer, Snow Removal, Trash, Water
- Association name: Lofts at Park Central
- Association phone: 970-237-6971
Other
Other facts
- Listing terms: 1031 Exchange,Cash,Conventional,FHA,VA Loan
- Ownership: Individual
- Road surface type: Paved
Price history
| Date | Event | Price |
|---|---|---|
| 10/4/2024 | Sold | $348,714-9%$303/sqft |
Source: | ||
| 9/17/2024 | Pending sale | $383,000$333/sqft |
Source: | ||
| 7/30/2024 | Price change | $383,000-4.3%$333/sqft |
Source: | ||
| 6/10/2024 | Listed for sale | $400,000+95.8%$348/sqft |
Source: | ||
| 10/24/2014 | Sold | $204,250-2.7%$178/sqft |
Source: | ||
Public tax history
| Year | Property taxes | Tax assessment |
|---|---|---|
| 2024 | $1,984 +7.8% | $25,413 -1% |
| 2023 | $1,840 -1% | $25,660 +31.7% |
| 2022 | $1,860 +2.3% | $19,488 -2.8% |
Find assessor info on the county website
Neighborhood: 80525
Nearby schools
GreatSchools rating
- 8/10Riffenburgh Elementary SchoolGrades: K-5Distance: 0.3 mi
- 5/10Lesher Middle SchoolGrades: 6-8Distance: 0.5 mi
- 8/10Fort Collins High SchoolGrades: 9-12Distance: 2 mi
Schools provided by the listing agent
- Elementary: Riffenburgh
- Middle: Lesher
- High: Fort Collins
- District: Poudre R-1
Source: REcolorado. This data may not be complete. We recommend contacting the local school district to confirm school assignments for this home.
Get a cash offer in 3 minutes
Find out how much your home could sell for in as little as 3 minutes with a no-obligation cash offer.
Estimated market value
$346,100



