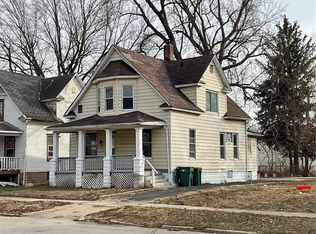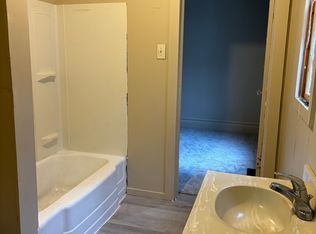This house needs a little TLC, carpet & paint. Updated kitchen, replacement widows,bath with tub & shower, newer roof and furnace.. Home to be sold in ""as is"" condition.
This property is off market, which means it's not currently listed for sale or rent on Zillow. This may be different from what's available on other websites or public sources.

