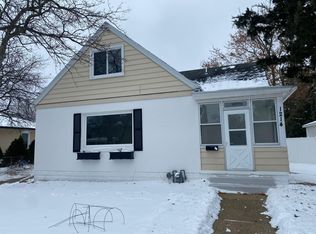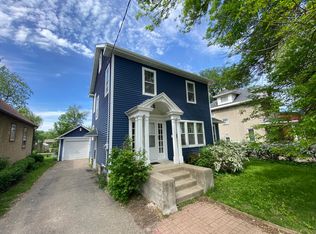Don't miss this one! Beautiful 3 bedroom 2 bath home with original maple hardwood floors. Remodeled upstairs bath, master bedroom has a sitting area and walk-up attic for tons of storage. Full unfinished basement for whatever your heart desires and a beautiful backyard well landscaped with a large deck for entertaining.
This property is off market, which means it's not currently listed for sale or rent on Zillow. This may be different from what's available on other websites or public sources.

