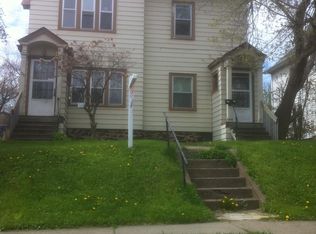Sold for $220,000 on 03/21/25
Street View
$220,000
1221 E 3rd St, Duluth, MN 55805
4beds
2,056sqft
Single Family Residence
Built in 1886
6,969.6 Square Feet Lot
$228,900 Zestimate®
$107/sqft
$2,230 Estimated rent
Home value
$228,900
$199,000 - $263,000
$2,230/mo
Zestimate® history
Loading...
Owner options
Explore your selling options
What's special
Freshly updated is this 4 bedroom traditional home in the heart of downtown Duluth. Updates include, kitchen, electrical, plumbing, sheetrock, and new carpet. Close to the hospitals, the lake walk and the many amenities that downtown Duluth has to offer. Large living room with a grand bay window featuring new carpet, a formal dining room with hardwood floors, and a large spacious kitchen that offers plenty of room for a table. Natural woodwork throughout. Upper level has 4 good sized bedrooms all with new carpet, trim and paint. Semi private back-yard with off street parking. Right along the bus line for easy commuting. Just a short drive to the colleges as well. Don't let this one get away.
Zillow last checked: 8 hours ago
Listing updated: September 08, 2025 at 04:26pm
Listed by:
Tom Little 218-310-3334,
RE/MAX Results
Bought with:
Lars Olson, MN 40739086 WI 97188-94
RE/MAX Results
Source: Lake Superior Area Realtors,MLS#: 6116444
Facts & features
Interior
Bedrooms & bathrooms
- Bedrooms: 4
- Bathrooms: 2
- Full bathrooms: 1
- 1/4 bathrooms: 1
Bedroom
- Description: New Carpet
- Level: Second
- Area: 92.7 Square Feet
- Dimensions: 9 x 10.3
Bedroom
- Description: New carpet
- Level: Second
- Area: 265.6 Square Feet
- Dimensions: 16 x 16.6
Bedroom
- Description: New Carpet
- Level: Second
- Area: 114.8 Square Feet
- Dimensions: 8.2 x 14
Bedroom
- Description: new carpet
- Level: Second
- Area: 119.38 Square Feet
- Dimensions: 9.4 x 12.7
Dining room
- Description: Grand Chandelier
- Level: Main
- Area: 144.5 Square Feet
- Dimensions: 8.5 x 17
Kitchen
- Level: Main
- Area: 255.51 Square Feet
- Dimensions: 15.3 x 16.7
Living room
- Description: Bay window, New carpet
- Level: Main
- Area: 169 Square Feet
- Dimensions: 10 x 16.9
Heating
- Natural Gas
Appliances
- Included: Dishwasher, Range, Refrigerator
Features
- Basement: Full,Unfinished
- Has fireplace: Yes
- Fireplace features: Wood Burning
Interior area
- Total interior livable area: 2,056 sqft
- Finished area above ground: 2,056
- Finished area below ground: 0
Property
Parking
- Parking features: Off Street, None
- Has uncovered spaces: Yes
Lot
- Size: 6,969 sqft
- Dimensions: 50 x 140
Details
- Foundation area: 924
- Parcel number: 010383011860
- Other equipment: Dehumidifier
Construction
Type & style
- Home type: SingleFamily
- Architectural style: Traditional
- Property subtype: Single Family Residence
Materials
- Vinyl, Frame/Wood
- Foundation: Stone
Condition
- Previously Owned
- Year built: 1886
Utilities & green energy
- Electric: Minnesota Power
- Sewer: Public Sewer
- Water: Public
Community & neighborhood
Location
- Region: Duluth
Other
Other facts
- Listing terms: Cash,Conventional
Price history
| Date | Event | Price |
|---|---|---|
| 3/21/2025 | Sold | $220,000-8.3%$107/sqft |
Source: | ||
| 2/23/2025 | Pending sale | $239,900$117/sqft |
Source: | ||
| 2/14/2025 | Contingent | $239,900$117/sqft |
Source: | ||
| 1/29/2025 | Price change | $239,900-2.1%$117/sqft |
Source: | ||
| 1/11/2025 | Price change | $245,000-2%$119/sqft |
Source: | ||
Public tax history
| Year | Property taxes | Tax assessment |
|---|---|---|
| 2024 | $3,662 +13.1% | $238,300 +12.8% |
| 2023 | $3,238 +78.9% | $211,200 +5.7% |
| 2022 | $1,810 -0.8% | $199,900 +83.9% |
Find assessor info on the county website
Neighborhood: East Hillside
Nearby schools
GreatSchools rating
- 1/10Myers-Wilkins ElementaryGrades: PK-5Distance: 0.7 mi
- 7/10Ordean East Middle SchoolGrades: 6-8Distance: 1.5 mi
- 10/10East Senior High SchoolGrades: 9-12Distance: 2.6 mi

Get pre-qualified for a loan
At Zillow Home Loans, we can pre-qualify you in as little as 5 minutes with no impact to your credit score.An equal housing lender. NMLS #10287.
Sell for more on Zillow
Get a free Zillow Showcase℠ listing and you could sell for .
$228,900
2% more+ $4,578
With Zillow Showcase(estimated)
$233,478
