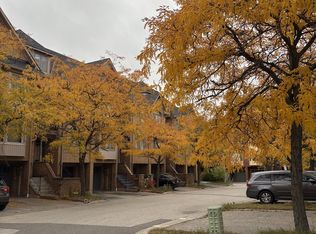Sold for $700,000 on 01/14/25
C$700,000
1221 Dundix Rd #99, Mississauga, ON L4Y 3Y9
3beds
1,537sqft
Row/Townhouse, Residential, Condominium
Built in ----
-- sqft lot
$-- Zestimate®
C$455/sqft
$-- Estimated rent
Home value
Not available
Estimated sales range
Not available
Not available
Loading...
Owner options
Explore your selling options
What's special
This well-maintained end-unit townhome is nestled in a tranquil corner of the complex, offering both privacy and convenience. Surrounded by ample visitor parking, charming parkettes, and lush greenery, this home is just moments away from all the essentials. Enjoy easy access to grocery stores, shopping, dining, public transit, the GO station, Costco (with gas station), scenic trails, parks, and more. Plus, it's only a 30-minute bus ride to UTM and provides quick access to major highways. spacious living and dining areas feature a walkout to a balcony, perfect for outdoor relaxation. The bright kitchen, complete with a cozy breakfast nook, overlooks a fenced backyard with no direct rear neighbours, ensuring added privacy. Find three generously sized bedrooms on the second foor, each with closet organizers and fresh paint. The large, fInished rec room offers even more space for relaxation and recreation, with a walkout to your private backyard retreat. This home truly offers the best of both comfort and convenience!
Zillow last checked: 8 hours ago
Listing updated: August 21, 2025 at 09:17am
Listed by:
Michael Phinney, Salesperson,
Royal LePage Real Estate Services Phinney Real Estate,
Lillian Lem, Broker of Record,
Royal LePage Real Estate Services Phinney Real Est
Source: ITSO,MLS®#: 40677602Originating MLS®#: Cornerstone Association of REALTORS®
Facts & features
Interior
Bedrooms & bathrooms
- Bedrooms: 3
- Bathrooms: 2
- Full bathrooms: 1
- 1/2 bathrooms: 1
- Main level bathrooms: 1
Other
- Level: Second
Bedroom
- Level: Second
Bedroom
- Level: Second
Bathroom
- Features: 2-Piece
- Level: Main
Bathroom
- Features: 2-Piece
- Level: Main
Bathroom
- Features: 4-Piece
- Level: Second
Dining room
- Level: Main
Kitchen
- Description: Breakfast Area with built-in pantry
- Features: Pantry
- Level: Main
Living room
- Features: Walkout to Balcony/Deck
- Level: Main
Recreation room
- Features: Laundry, Walkout to Balcony/Deck
- Level: Lower
Heating
- Forced Air, Natural Gas
Cooling
- Central Air
Appliances
- Included: Dishwasher, Dryer, Freezer, Refrigerator, Stove, Washer
- Laundry: Laundry Closet, Lower Level, Sink
Features
- Auto Garage Door Remote(s)
- Basement: Full,Finished
- Has fireplace: No
Interior area
- Total structure area: 1,537
- Total interior livable area: 1,537 sqft
- Finished area above ground: 1,537
Property
Parking
- Total spaces: 2
- Parking features: Attached Garage, Private Drive Single Wide
- Attached garage spaces: 1
- Uncovered spaces: 1
Features
- Patio & porch: Open, Patio
- Fencing: Full
- Frontage type: North
Lot
- Features: Urban, Cul-De-Sac, Highway Access, Park, Public Transit, Shopping Nearby
Details
- Parcel number: 191350099
- Zoning: RM5
Construction
Type & style
- Home type: Townhouse
- Architectural style: Two Story
- Property subtype: Row/Townhouse, Residential, Condominium
- Attached to another structure: Yes
Materials
- Brick, Vinyl Siding
- Roof: Asphalt Shing
Condition
- 31-50 Years
- New construction: No
Utilities & green energy
- Sewer: Sewer (Municipal)
- Water: Municipal
Community & neighborhood
Location
- Region: Mississauga
HOA & financial
HOA
- Has HOA: Yes
- HOA fee: C$521 monthly
- Amenities included: BBQs Permitted, Playground, Parking
- Services included: Insurance, Maintenance Grounds, Parking
Price history
| Date | Event | Price |
|---|---|---|
| 1/14/2025 | Sold | C$700,000C$455/sqft |
Source: ITSO #40677602 | ||
Public tax history
Tax history is unavailable.
Neighborhood: Applewood
Nearby schools
GreatSchools rating
No schools nearby
We couldn't find any schools near this home.
