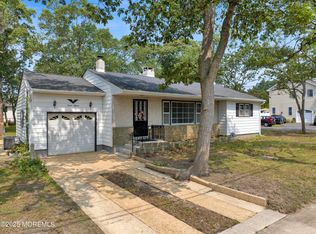Multiple use building-zoned CM Commercial Multifamily Mixed use-Present use is a one family with 2 separate apartments set up-over 2400 Sq. Ft of living space Possible use is professional office with owner occupying the apratment-3 full baths-2 zone heat and nicely renovated apartment on second floor-Down stairs has 2 Full Baths-1 Bedroom-kitchen-Living room,Family Room, dinning room and laundry hook up. Second floor has large open Great Room with Cathedral ceilings, Modern Kitchen, Skylight, full bath, 2 bedrooms and Hugh walk in Closet-Opportunity is Knocking!!
This property is off market, which means it's not currently listed for sale or rent on Zillow. This may be different from what's available on other websites or public sources.

