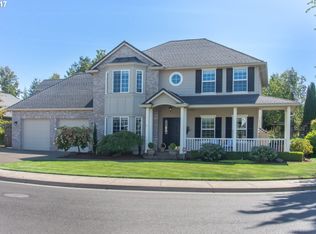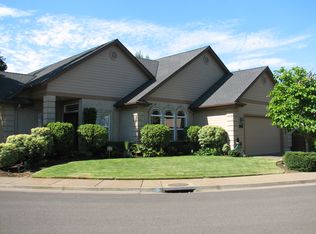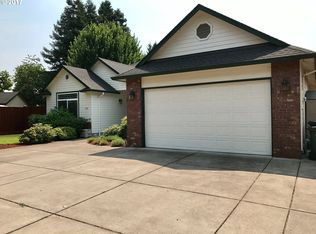Sold
$582,500
1221 Delrose Dr, Springfield, OR 97477
3beds
1,694sqft
Residential, Single Family Residence
Built in 1998
7,405.2 Square Feet Lot
$598,400 Zestimate®
$344/sqft
$2,510 Estimated rent
Home value
$598,400
$568,000 - $628,000
$2,510/mo
Zestimate® history
Loading...
Owner options
Explore your selling options
What's special
The single story home you've been waiting for! Situated perfectly in the coveted River Glen neighborhood, with culdesacs to the east and to the west, this home has updates throughout, including hardwood flooring, tasteful wainscoting, and a kitchen renovation. Replete with three full bedrooms, two full bathrooms and an office, this home has ample well-appointed spaces to relax and be fully at home. Light + bright with open concept kitchen, dining and living, and a slider out to the patio, the floorplan is intuitive and seamless. Gated RV parking!! Low maintenance home also boasts quality Hardie board siding and central air. Experience the serenity and quality of Delrose Way, lined with trees and wide roadways, and the desirable Hayden Bridge area. Also enjoy convenient access to hospitals, great schools, and a wealth of amenities!
Zillow last checked: 8 hours ago
Listing updated: June 25, 2023 at 01:49am
Listed by:
Kristine Dibos 816-536-6753,
Triple Oaks Realty LLC
Bought with:
Jackie Austin, 880300027
Coldwell Banker Professional Group
Source: RMLS (OR),MLS#: 23599265
Facts & features
Interior
Bedrooms & bathrooms
- Bedrooms: 3
- Bathrooms: 2
- Full bathrooms: 2
- Main level bathrooms: 2
Primary bedroom
- Features: Closet, Wallto Wall Carpet
- Level: Main
- Area: 210
- Dimensions: 15 x 14
Bedroom 2
- Features: Wallto Wall Carpet
- Level: Main
- Area: 120
- Dimensions: 12 x 10
Bedroom 3
- Features: Wallto Wall Carpet
- Level: Main
- Area: 132
- Dimensions: 12 x 11
Dining room
- Features: Hardwood Floors
- Level: Main
- Area: 209
- Dimensions: 11 x 19
Kitchen
- Features: Hardwood Floors
- Level: Main
- Area: 120
- Width: 10
Living room
- Features: Fireplace, Wallto Wall Carpet
- Level: Main
- Area: 255
- Dimensions: 17 x 15
Office
- Features: Hardwood Floors
- Level: Main
Heating
- Forced Air, Fireplace(s)
Cooling
- Central Air
Appliances
- Included: Free-Standing Gas Range, Stainless Steel Appliance(s), Gas Water Heater
Features
- Granite, Closet
- Flooring: Hardwood, Wall to Wall Carpet
- Windows: Double Pane Windows
- Basement: Crawl Space
- Number of fireplaces: 1
- Fireplace features: Gas
Interior area
- Total structure area: 1,694
- Total interior livable area: 1,694 sqft
Property
Parking
- Total spaces: 2
- Parking features: Driveway, RV Access/Parking, Attached
- Attached garage spaces: 2
- Has uncovered spaces: Yes
Accessibility
- Accessibility features: Garage On Main, Ground Level, Main Floor Bedroom Bath, Minimal Steps, One Level, Utility Room On Main, Accessibility
Features
- Levels: One
- Stories: 1
- Patio & porch: Patio
- Exterior features: Yard
- Fencing: Fenced
- Has view: Yes
- View description: Seasonal
Lot
- Size: 7,405 sqft
- Features: Level, Private, Trees, SqFt 7000 to 9999
Details
- Additional structures: RVParking
- Parcel number: 1620119
Construction
Type & style
- Home type: SingleFamily
- Architectural style: Traditional
- Property subtype: Residential, Single Family Residence
Materials
- Brick
- Foundation: Concrete Perimeter
- Roof: Composition
Condition
- Updated/Remodeled
- New construction: No
- Year built: 1998
Utilities & green energy
- Gas: Gas
- Sewer: Public Sewer
- Water: Public
Community & neighborhood
Location
- Region: Springfield
Other
Other facts
- Listing terms: Cash,Conventional,FHA,VA Loan
- Road surface type: Paved
Price history
| Date | Event | Price |
|---|---|---|
| 6/23/2023 | Sold | $582,500+4.2%$344/sqft |
Source: | ||
| 6/5/2023 | Pending sale | $559,000$330/sqft |
Source: | ||
| 6/1/2023 | Listed for sale | $559,000+52.1%$330/sqft |
Source: | ||
| 7/20/2018 | Sold | $367,500-0.1%$217/sqft |
Source: | ||
| 6/17/2018 | Pending sale | $367,900$217/sqft |
Source: ICON Real Estate Group #18059653 Report a problem | ||
Public tax history
| Year | Property taxes | Tax assessment |
|---|---|---|
| 2025 | $6,559 +1.6% | $357,692 +3% |
| 2024 | $6,453 +4.4% | $347,274 +3% |
| 2023 | $6,179 +3.4% | $337,160 +3% |
Find assessor info on the county website
Neighborhood: 97477
Nearby schools
GreatSchools rating
- 4/10Elizabeth Page Elementary SchoolGrades: K-5Distance: 0.3 mi
- 5/10Briggs Middle SchoolGrades: 6-8Distance: 0.9 mi
- 4/10Springfield High SchoolGrades: 9-12Distance: 1.4 mi
Schools provided by the listing agent
- Elementary: Page
- Middle: Briggs
- High: Springfield
Source: RMLS (OR). This data may not be complete. We recommend contacting the local school district to confirm school assignments for this home.
Get pre-qualified for a loan
At Zillow Home Loans, we can pre-qualify you in as little as 5 minutes with no impact to your credit score.An equal housing lender. NMLS #10287.
Sell for more on Zillow
Get a Zillow Showcase℠ listing at no additional cost and you could sell for .
$598,400
2% more+$11,968
With Zillow Showcase(estimated)$610,368


