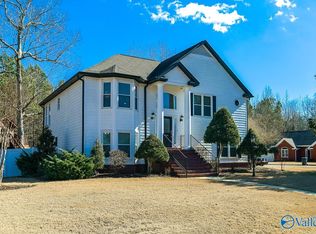Life will be better and brighter here--lots of natural light! Versatile open floor plan--owner is using dining room as TV den which is open to the living room. Hardwoods and porcelain tile in main living areas. New carpet in bedrooms. Master on main floor. All the beauty and conveniences you need in the kitchen/breakfast--work island/snack bar, two pantries, display cabinets. Enjoy morning coffee or evening beverage on the covered back porch. Walk-in closets in all bedrooms plus a walk-out attic. The spacious laundry room has counter top cabinets for folding/work area. Beautifully landscaped with flowering trees, perennials, and a lush lawn with no weeds! Flood Insurance may be required.
This property is off market, which means it's not currently listed for sale or rent on Zillow. This may be different from what's available on other websites or public sources.

