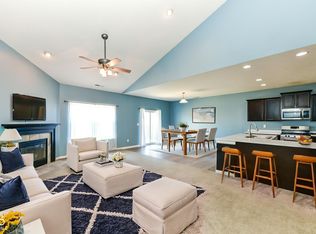Sold
$277,000
1221 Danielle Rd, Lebanon, IN 46052
3beds
1,698sqft
Residential, Single Family Residence
Built in 2019
0.33 Acres Lot
$284,400 Zestimate®
$163/sqft
$2,126 Estimated rent
Home value
$284,400
$259,000 - $313,000
$2,126/mo
Zestimate® history
Loading...
Owner options
Explore your selling options
What's special
$6,000 lot premium and the second largest lot in this highly desirable Riley Ridge community, plus this magnificent lot has a totally private fenced in rear yard. But wait, there's more, a lot more! A two foot rear extension off the back of the house offers additional square footage not typically found is this popular Bradford floor plan. Exterior amenities also include a private screened in back porch and covered front porch. Front dining room or flex room is perfect for private home office, sitting room, play room or traditional dining room.The kitchen with large island, plenty of room for numerous stools, overlooks the great room. A split bedroom floor plan offers privacy and convenience, master ensuite also boasts the benefits of the 2' extension, huge walk in closet and large full bath with walk in shower. All appliances stay, including washer and dryer and super cool work bench with vice in the garage & 2 car garage. This super neighborhood is close to eateries, hardware stores, interstates and so much more. Plus Lebanon is a quick jaunt to Whitestown, Zionsville and Indy.
Zillow last checked: 8 hours ago
Listing updated: June 18, 2025 at 08:35am
Listing Provided by:
Michael MacGill 317-253-7770,
MacGill Team, P.C.,
Kate MacGill
Bought with:
Brian Frederickson
Pinnacle Group Real Estate Ser
Source: MIBOR as distributed by MLS GRID,MLS#: 22037086
Facts & features
Interior
Bedrooms & bathrooms
- Bedrooms: 3
- Bathrooms: 2
- Full bathrooms: 2
- Main level bathrooms: 2
- Main level bedrooms: 3
Primary bedroom
- Features: Carpet
- Level: Main
- Area: 208 Square Feet
- Dimensions: 13x16
Bedroom 2
- Features: Carpet
- Level: Main
- Area: 100 Square Feet
- Dimensions: 10x10
Bedroom 3
- Features: Carpet
- Level: Main
- Area: 100 Square Feet
- Dimensions: 10x10
Dining room
- Features: Carpet
- Level: Main
- Area: 144 Square Feet
- Dimensions: 12x12
Great room
- Features: Carpet
- Level: Main
- Area: 323 Square Feet
- Dimensions: 19x17
Kitchen
- Features: Vinyl
- Level: Main
- Area: 221 Square Feet
- Dimensions: 17x13
Laundry
- Features: Vinyl
- Level: Main
- Area: 36 Square Feet
- Dimensions: 6X6
Heating
- Forced Air, Natural Gas
Appliances
- Included: Dishwasher, Dryer, Electric Water Heater, Disposal, MicroHood, Microwave, Electric Oven, Refrigerator, Washer
- Laundry: Laundry Room
Features
- Kitchen Island, Walk-In Closet(s)
- Has basement: No
Interior area
- Total structure area: 1,698
- Total interior livable area: 1,698 sqft
Property
Parking
- Total spaces: 2
- Parking features: Attached
- Attached garage spaces: 2
- Details: Garage Parking Other(Garage Door Opener)
Features
- Levels: One
- Stories: 1
- Patio & porch: Covered, Screened
Lot
- Size: 0.33 Acres
- Features: Access
Details
- Parcel number: 061026000036015002
- Special conditions: Defects/None Noted
- Horse amenities: None
Construction
Type & style
- Home type: SingleFamily
- Architectural style: Ranch
- Property subtype: Residential, Single Family Residence
Materials
- Vinyl With Brick
- Foundation: Slab
Condition
- New construction: No
- Year built: 2019
Details
- Builder name: Arbor Homes
Utilities & green energy
- Water: Municipal/City
- Utilities for property: Electricity Connected, Sewer Connected, Water Connected
Community & neighborhood
Location
- Region: Lebanon
- Subdivision: Riley Ridge
HOA & financial
HOA
- Has HOA: Yes
- HOA fee: $350 annually
- Amenities included: None, Management, Maintenance
- Services included: Maintenance, Management
- Association phone: 765-307-8770
Price history
| Date | Event | Price |
|---|---|---|
| 6/17/2025 | Sold | $277,000+0.7%$163/sqft |
Source: | ||
| 5/18/2025 | Pending sale | $275,000$162/sqft |
Source: | ||
| 5/16/2025 | Listed for sale | $275,000$162/sqft |
Source: | ||
Public tax history
| Year | Property taxes | Tax assessment |
|---|---|---|
| 2024 | $2,497 +7.9% | $247,300 -0.8% |
| 2023 | $2,315 +3.3% | $249,300 +13% |
| 2022 | $2,240 +2% | $220,600 +6.2% |
Find assessor info on the county website
Neighborhood: 46052
Nearby schools
GreatSchools rating
- 3/10Harney Elementary SchoolGrades: PK-5Distance: 0.6 mi
- 5/10Lebanon Middle SchoolGrades: 6-8Distance: 1.8 mi
- 9/10Lebanon Senior High SchoolGrades: 9-12Distance: 1.2 mi
Schools provided by the listing agent
- Middle: Lebanon Middle School
- High: Lebanon Senior High School
Source: MIBOR as distributed by MLS GRID. This data may not be complete. We recommend contacting the local school district to confirm school assignments for this home.
Get a cash offer in 3 minutes
Find out how much your home could sell for in as little as 3 minutes with a no-obligation cash offer.
Estimated market value$284,400
Get a cash offer in 3 minutes
Find out how much your home could sell for in as little as 3 minutes with a no-obligation cash offer.
Estimated market value
$284,400
