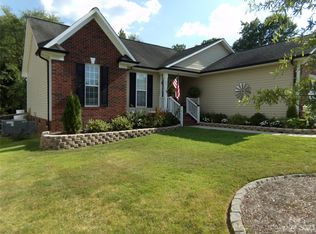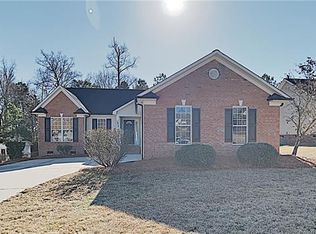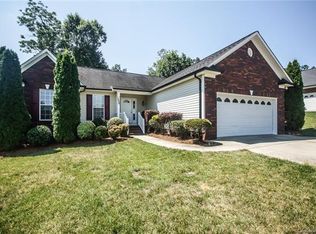Sold for $344,000 on 09/21/23
$344,000
1221 Danielle Downs Ct SE, Concord, NC 28025
3beds
1,224sqft
SingleFamily
Built in 2004
9,147 Square Feet Lot
$339,800 Zestimate®
$281/sqft
$1,782 Estimated rent
Home value
$339,800
$323,000 - $357,000
$1,782/mo
Zestimate® history
Loading...
Owner options
Explore your selling options
What's special
This split bedroom, open concept ranch style home features many updates including wood flooring throughout main areas and bedrooms, vaulted ceiling in the family room and picture frame moldings in the dining area. A spacious master bedroom welcomes you with a tray ceiling and decorative barnwood vinyl plank accent wall. Secondary bedroom. A fully fenced backyard lets your enjoy time on your deck without worry for your pets or little ones.
Facts & features
Interior
Bedrooms & bathrooms
- Bedrooms: 3
- Bathrooms: 2
- Full bathrooms: 2
Heating
- Forced air, Gas
Cooling
- Central
Appliances
- Included: Dishwasher, Dryer, Microwave, Refrigerator, Washer
- Laundry: Main Level
Features
- Ceiling Fan(s), Wired for Data
- Flooring: Tile, Hardwood
- Windows: Insulated Windows
- Basement: Crawl Space
- Attic: Other
- Has fireplace: Yes
- Fireplace features: Gas Log
Interior area
- Total interior livable area: 1,224 sqft
- Finished area below ground: 0
Property
Parking
- Parking features: Garage - Attached
Features
- Exterior features: Vinyl
Lot
- Size: 9,147 sqft
Details
- Parcel number: 56408102260000
- Zoning: rc
- Special conditions: Standard
Construction
Type & style
- Home type: SingleFamily
- Architectural style: Ranch
Materials
- Metal
- Foundation: Footing
- Roof: Composition
Condition
- Year built: 2004
Utilities & green energy
- Water: City Water
Community & neighborhood
Location
- Region: Concord
Other
Other facts
- Flooring: Wood, Tile
- BuildingFeatures: DSL/Cable Available
- Heating: Forced Air, Natural Gas
- Appliances: Dishwasher, Refrigerator, Dryer, Microwave, Washer, Electric Water Heater
- InteriorFeatures: Ceiling Fan(s), Wired for Data
- ArchitecturalStyle: Ranch
- GarageYN: true
- CoolingYN: true
- Zoning: rc
- RoomsTotal: 1
- CurrentFinancing: Conventional, FHA, VA, Cash
- OpenParkingSpaces: 0
- SpecialListingConditions: Standard
- Basement: Crawl Space
- WindowFeatures: Insulated Windows
- FarmLandAreaUnits: Square Feet
- CoveredSpaces: 0
- FireplaceFeatures: Gas Log
- ConstructionMaterials: Vinyl
- ParkingFeatures: Attached Garage, Concrete
- BelowGradeFinishedArea: 0
- Attic: Other
- LaundryFeatures: Main Level
- WaterSource: City Water
- StructureType: Site Built
- RoadResponsibility: Publicly Maintained Road
- MlsStatus: Under Contract-Show
- TaxAnnualAmount: 170610.00
Price history
| Date | Event | Price |
|---|---|---|
| 9/21/2023 | Sold | $344,000+60.7%$281/sqft |
Source: Public Record | ||
| 12/7/2020 | Sold | $214,010-0.5%$175/sqft |
Source: | ||
| 11/6/2020 | Pending sale | $215,000$176/sqft |
Source: Southern Homes of the Carolinas #3678927 | ||
| 11/4/2020 | Listed for sale | $215,000+42.4%$176/sqft |
Source: Southern Homes of the Carolinas #3678927 | ||
| 7/18/2017 | Sold | $151,000-7.9%$123/sqft |
Source: Public Record | ||
Public tax history
| Year | Property taxes | Tax assessment |
|---|---|---|
| 2024 | $3,261 +39.5% | $327,390 +70.9% |
| 2023 | $2,337 | $191,590 |
| 2022 | $2,337 | $191,590 |
Find assessor info on the county website
Neighborhood: 28025
Nearby schools
GreatSchools rating
- 7/10W M Irvin ElementaryGrades: PK-5Distance: 2.7 mi
- 4/10Mount Pleasant MiddleGrades: 6-8Distance: 2.4 mi
- 4/10Mount Pleasant HighGrades: 9-12Distance: 2.2 mi
Get a cash offer in 3 minutes
Find out how much your home could sell for in as little as 3 minutes with a no-obligation cash offer.
Estimated market value
$339,800
Get a cash offer in 3 minutes
Find out how much your home could sell for in as little as 3 minutes with a no-obligation cash offer.
Estimated market value
$339,800


