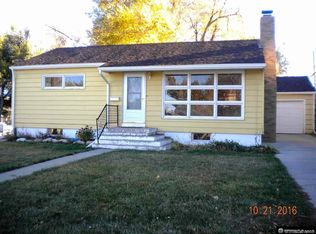MOVE IN READY!!!! This beautifully updated ranch style home features tons of updates including new window, updated kitchen and bathrooms, refinished hardwoods, new carpet, new driveway, newer roof and electrical service and a remodeled laundry room. The large lot leaves tons of room for RV parking off of the alley, a covered patio with hot tub and a large fully landscaped yard.
This property is off market, which means it's not currently listed for sale or rent on Zillow. This may be different from what's available on other websites or public sources.
