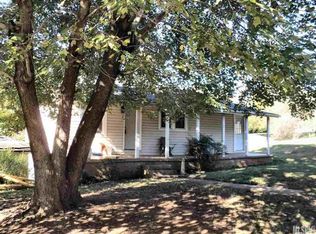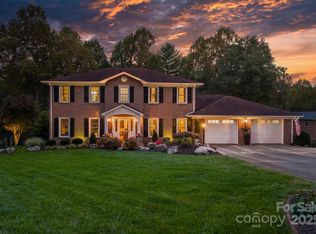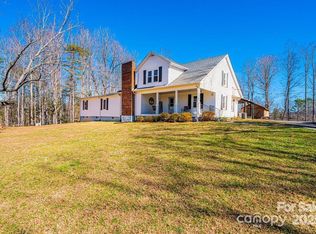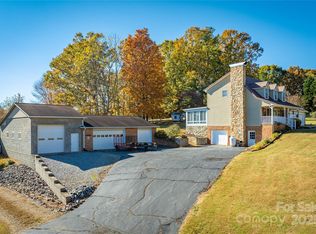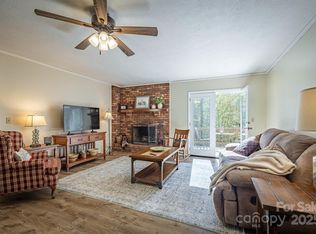Spacious Brick Ranch Home with Business Zoning. This expansive 2,400 sq. ft. brick ranch-style home features a finished 1,300 sq. ft. basement, complete with a kitchen and half bath. With 4 bedrooms and 4 baths, this home offers ample space for comfortable living. The main level includes a 2 car garage, while the lower level provides an additional garage bay with its own garage door. The interior boasts a large kitchen and dining room, along with a 0.98-acre lot with 200 feet of street frontage, this home provides plenty of outdoor space, including a concrete patio in the backyard and a covered front porch with a ramp for easy access. A spacious driveway ensures ample parking, convenient for residential or business use. Zoned for business and currently operating as a licensed assisted living facility, this property offers a unique opportunity for investment or multi-use purposes. This home is located 27 minutes to Hickory, 22 Minutes to Morganton, and 32 minutes to Blowing Rock.
Active
$495,000
1221 Connelly Springs Rd, Lenoir, NC 28645
4beds
3,835sqft
Est.:
Single Family Residence
Built in 1984
0.98 Acres Lot
$485,700 Zestimate®
$129/sqft
$-- HOA
What's special
Brick ranch-style homeCovered front porchLarge kitchenSpacious drivewayRamp for easy accessDining room
- 251 days |
- 229 |
- 6 |
Zillow last checked: 8 hours ago
Listing updated: October 10, 2025 at 09:12am
Listing Provided by:
Stephenie Deesy stephenie@lifeinwnc.com,
Mountainside Realty, LLC
Source: Canopy MLS as distributed by MLS GRID,MLS#: 4241302
Tour with a local agent
Facts & features
Interior
Bedrooms & bathrooms
- Bedrooms: 4
- Bathrooms: 4
- Full bathrooms: 4
- Main level bedrooms: 4
Primary bedroom
- Level: Main
Bedroom s
- Level: Main
Bedroom s
- Level: Main
Bedroom s
- Level: Main
Bathroom full
- Level: Main
Bathroom full
- Level: Main
Bathroom full
- Level: Main
Bathroom half
- Level: Basement
Other
- Level: Basement
Bonus room
- Level: Main
Dining room
- Level: Main
Kitchen
- Level: Main
Laundry
- Level: Main
Living room
- Level: Main
Office
- Level: Main
Recreation room
- Level: Basement
Heating
- Central
Cooling
- Central Air
Appliances
- Included: Dishwasher, Electric Range, Microwave, Refrigerator, Washer/Dryer
- Laundry: Main Level
Features
- Flooring: Carpet, Tile, Vinyl, Wood
- Basement: Apartment,Basement Garage Door,Basement Shop,Finished,Full,Storage Space,Unfinished,Walk-Out Access,Walk-Up Access
Interior area
- Total structure area: 2,473
- Total interior livable area: 3,835 sqft
- Finished area above ground: 2,473
- Finished area below ground: 1,362
Property
Parking
- Total spaces: 3
- Parking features: Driveway, Attached Garage, Garage Door Opener, Garage on Main Level
- Attached garage spaces: 3
- Has uncovered spaces: Yes
Accessibility
- Accessibility features: Two or More Access Exits
Features
- Levels: One
- Stories: 1
- Patio & porch: Covered, Deck, Front Porch, Patio
Lot
- Size: 0.98 Acres
- Dimensions: 200 x 217 x 207 x 239
Details
- Parcel number: 06174 1 7A
- Zoning: B2
- Special conditions: Standard
Construction
Type & style
- Home type: SingleFamily
- Property subtype: Single Family Residence
Materials
- Brick Full
Condition
- New construction: No
- Year built: 1984
Utilities & green energy
- Sewer: County Sewer
- Water: County Water
- Utilities for property: Fiber Optics
Community & HOA
Community
- Subdivision: None
Location
- Region: Lenoir
Financial & listing details
- Price per square foot: $129/sqft
- Tax assessed value: $465,700
- Annual tax amount: $2,335
- Date on market: 4/3/2025
- Cumulative days on market: 252 days
- Listing terms: Cash,Conventional,VA Loan
- Road surface type: Concrete, Paved
Estimated market value
$485,700
$461,000 - $510,000
$2,926/mo
Price history
Price history
| Date | Event | Price |
|---|---|---|
| 6/18/2025 | Price change | $495,000-2.8%$129/sqft |
Source: | ||
| 4/3/2025 | Listed for sale | $509,000+32.6%$133/sqft |
Source: | ||
| 4/9/2022 | Listing removed | -- |
Source: | ||
| 12/1/2021 | Listing removed | $384,000$100/sqft |
Source: | ||
| 11/9/2021 | Listed for sale | $384,000$100/sqft |
Source: | ||
Public tax history
Public tax history
| Year | Property taxes | Tax assessment |
|---|---|---|
| 2025 | $2,335 +48.5% | $465,700 +88.8% |
| 2024 | $1,572 | $246,700 |
| 2023 | $1,572 | $246,700 |
Find assessor info on the county website
BuyAbility℠ payment
Est. payment
$2,771/mo
Principal & interest
$2371
Property taxes
$227
Home insurance
$173
Climate risks
Neighborhood: 28645
Nearby schools
GreatSchools rating
- 6/10Whitnel ElementaryGrades: PK-5Distance: 1.2 mi
- 5/10Gamewell MiddleGrades: 6-8Distance: 3.6 mi
- 2/10West Caldwell HighGrades: 9-12Distance: 3.3 mi
Schools provided by the listing agent
- Elementary: Whitnel
- Middle: Gamewell
- High: West Caldwell
Source: Canopy MLS as distributed by MLS GRID. This data may not be complete. We recommend contacting the local school district to confirm school assignments for this home.
- Loading
- Loading
