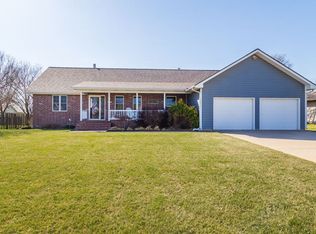Sold
Price Unknown
1221 Chestnut St, Halstead, KS 67056
5beds
2,744sqft
Single Family Onsite Built
Built in 2002
0.34 Acres Lot
$326,000 Zestimate®
$--/sqft
$2,229 Estimated rent
Home value
$326,000
$300,000 - $352,000
$2,229/mo
Zestimate® history
Loading...
Owner options
Explore your selling options
What's special
Fantastic Family Home! This ranch style home features 5 bedrooms, 3 bathrooms, large open spaces in both the main floor & basement family rooms, and both bedrooms in basement are huge! Master bedroom is very spacious and has a door leading to the back deck! The master bathroom includes a walk in shower & soaker tub! Large living space with a cozy fireplace on the main floor opens into the kitchen & dining area, with lots of cabinets and storage! The basement features a huge family room, 2 very large bedrooms, 1 bathroom, a wet bar and storage! This home sits on .34 acres, has a back deck that is the length of the home, 3 car garage and full yard sprinkler system! Don't miss out on this amazing home!
Zillow last checked: 8 hours ago
Listing updated: June 01, 2024 at 08:07pm
Listed by:
Shasta Horn 316-500-7812,
Keller Williams Hometown Partners
Source: SCKMLS,MLS#: 637245
Facts & features
Interior
Bedrooms & bathrooms
- Bedrooms: 5
- Bathrooms: 3
- Full bathrooms: 3
Primary bedroom
- Description: Carpet
- Level: Main
- Area: 206.87
- Dimensions: 13.7x15.1
Bedroom
- Description: Carpet
- Level: Main
- Area: 126
- Dimensions: 12.6x10
Bedroom
- Description: Carpet
- Level: Main
- Area: 127.71
- Dimensions: 12.9x9.9
Bedroom
- Description: Carpet
- Level: Basement
- Area: 198
- Dimensions: 18x11
Bedroom
- Description: Carpet
- Level: Basement
- Area: 207
- Dimensions: 18x11.5
Family room
- Description: Carpet
- Level: Basement
- Area: 501.5
- Dimensions: 29.5x17
Kitchen
- Description: Wood Laminate
- Level: Main
- Area: 107.17
- Dimensions: 10.11x10.6
Living room
- Description: Wood Laminate
- Level: Main
- Area: 303.15
- Dimensions: 21.5x14.1
Heating
- Forced Air
Cooling
- Central Air
Appliances
- Included: Dishwasher, Disposal, Range
- Laundry: Main Level, 220 equipment
Features
- Ceiling Fan(s), Walk-In Closet(s)
- Doors: Storm Door(s)
- Windows: Storm Window(s)
- Basement: Finished
- Number of fireplaces: 1
- Fireplace features: One, Living Room, Glass Doors
Interior area
- Total interior livable area: 2,744 sqft
- Finished area above ground: 1,444
- Finished area below ground: 1,300
Property
Parking
- Total spaces: 2
- Parking features: Attached, Garage Door Opener
- Garage spaces: 2
Features
- Levels: One
- Stories: 1
- Patio & porch: Deck
- Exterior features: Guttering - ALL, Irrigation Well, Sprinkler System
- Pool features: Community
- Fencing: Wood
Lot
- Size: 0.34 Acres
- Features: Standard
Details
- Parcel number: 040141024003004.000
Construction
Type & style
- Home type: SingleFamily
- Architectural style: Ranch
- Property subtype: Single Family Onsite Built
Materials
- Frame w/Less than 50% Mas
- Foundation: Full, Day Light
- Roof: Composition
Condition
- Year built: 2002
Utilities & green energy
- Gas: Natural Gas Available
- Utilities for property: Sewer Available, Natural Gas Available, Public
Community & neighborhood
Community
- Community features: Fitness Center, Golf, Jogging Path, Playground, Storage, Tennis Court(s)
Location
- Region: Halstead
- Subdivision: CEDAR MEADOWS
HOA & financial
HOA
- Has HOA: No
Other
Other facts
- Ownership: Individual
- Road surface type: Paved
Price history
Price history is unavailable.
Public tax history
Tax history is unavailable.
Neighborhood: 67056
Nearby schools
GreatSchools rating
- 6/10Halstead Middle SchoolGrades: PK-K,4-8Distance: 0.5 mi
- 5/10Halstead High SchoolGrades: 9-12Distance: 0.6 mi
- 5/10Bentley Primary SchoolGrades: PK-3Distance: 7.2 mi
Schools provided by the listing agent
- Elementary: Bentley
- Middle: Halstead
- High: Halstead
Source: SCKMLS. This data may not be complete. We recommend contacting the local school district to confirm school assignments for this home.
