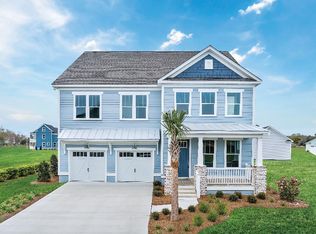Love everything about this home. A welcoming entrance offers views of hardwood floors and luxurious finishes. A chef's dream kitchen comes complete with stone countertops, stainless appliances, and gas cooktop. Adjacent to the kitchen, the dining room creates an elegant space for entertaining guests. The family room is the perfect setting for relaxation with its cozy fireplace and ample natural light. The large primary bedroom suite offers a large bath and impressive closet space. The second-story loft offers an open space ideal for families. The covered porch is ideal for outdoor entertaining. Closets throughout the home make for abundant storage space. Don't miss this opportunity call today to schedule an appointment! Disclaimer: Photos are images only and should not be relied upon to confirm applicable features.
This property is off market, which means it's not currently listed for sale or rent on Zillow. This may be different from what's available on other websites or public sources.
