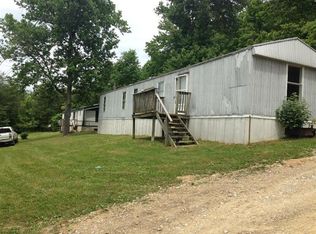Sold for $98,750
$98,750
1221 Campbell Rd, Corbin, KY 40701
3beds
1,340sqft
Manufactured Home
Built in 2017
0.5 Acres Lot
$102,600 Zestimate®
$74/sqft
$1,468 Estimated rent
Home value
$102,600
Estimated sales range
Not available
$1,468/mo
Zestimate® history
Loading...
Owner options
Explore your selling options
What's special
This charming 3 bedroom, 2 bath home is situated on .5 acres of land on a dead end street and surrounded by trees for ultimate privacy. Home features a beautiful eat in kitchen with an extra long breakfast bar which would be perfect for entertaining.
Home Inspections are welcome, property being sold as-is, where is. Above ground pool does not convey with property but is negotiable. Property does have a well on it which could be used for water source, currently sellers use city water.
Zillow last checked: 8 hours ago
Listing updated: August 28, 2025 at 11:39pm
Listed by:
Tammy Stevens 423-539-4167,
Weichert Realtors Ford Brothers, Inc.
Bought with:
Ashley N Bledsoe, 277749
WEICHERT REALTORS - Ford Brothers
Source: Imagine MLS,MLS#: 24009695
Facts & features
Interior
Bedrooms & bathrooms
- Bedrooms: 3
- Bathrooms: 2
- Full bathrooms: 2
Primary bedroom
- Level: First
Bedroom 1
- Level: First
Bedroom 2
- Level: First
Bathroom 1
- Description: Full Bath
- Level: First
Bathroom 2
- Description: Full Bath
- Level: First
Kitchen
- Level: First
Living room
- Level: First
Living room
- Level: First
Utility room
- Level: First
Heating
- Heat Pump
Cooling
- Heat Pump
Appliances
- Included: Dishwasher, Refrigerator, Oven
- Laundry: Electric Dryer Hookup, Main Level, Washer Hookup
Features
- Breakfast Bar, Eat-in Kitchen, Master Downstairs
- Flooring: Carpet, Laminate
- Doors: Storm Door(s)
- Windows: Blinds
- Has basement: No
Interior area
- Total structure area: 1,340
- Total interior livable area: 1,340 sqft
- Finished area above ground: 1,340
- Finished area below ground: 0
Property
Parking
- Parking features: Driveway
- Has uncovered spaces: Yes
Features
- Levels: One
- Has view: Yes
- View description: Rural, Trees/Woods, Mountain(s)
Lot
- Size: 0.50 Acres
Details
- Additional structures: Shed(s)
- Parcel number: 1240000050.00
Construction
Type & style
- Home type: MobileManufactured
- Property subtype: Manufactured Home
Materials
- Vinyl Siding
- Foundation: Other, Pillar/Post/Pier
- Roof: Shingle
Condition
- New construction: No
- Year built: 2017
Utilities & green energy
- Sewer: Septic Tank
- Water: Public, Well
- Utilities for property: Electricity Connected, Water Connected
Community & neighborhood
Location
- Region: Corbin
- Subdivision: Rural
Price history
| Date | Event | Price |
|---|---|---|
| 8/30/2024 | Sold | $98,750-10.2%$74/sqft |
Source: | ||
| 5/16/2024 | Listed for sale | $110,000$82/sqft |
Source: | ||
Public tax history
| Year | Property taxes | Tax assessment |
|---|---|---|
| 2023 | $47 -0.6% | $6,000 |
| 2022 | $48 -3.5% | $6,000 |
| 2021 | $50 | $6,000 |
Find assessor info on the county website
Neighborhood: 40701
Nearby schools
GreatSchools rating
- 8/10Hunter Hills Elementary SchoolGrades: PK-5Distance: 2.5 mi
- 8/10South Laurel Middle SchoolGrades: 6-8Distance: 8.8 mi
- 2/10Mcdaniel Learning CenterGrades: 9-12Distance: 8.6 mi
Schools provided by the listing agent
- Elementary: Hunter Hills
- Middle: South Laurel
- High: South Laurel
Source: Imagine MLS. This data may not be complete. We recommend contacting the local school district to confirm school assignments for this home.
