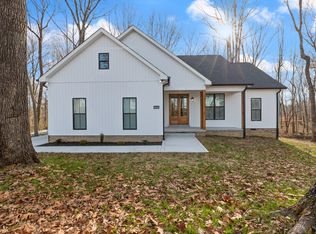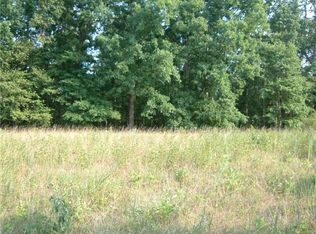Closed
$609,000
1221 Breeden Rd, Charlotte, TN 37036
3beds
2,340sqft
Single Family Residence, Residential
Built in 2014
6.31 Acres Lot
$636,800 Zestimate®
$260/sqft
$2,709 Estimated rent
Home value
$636,800
Estimated sales range
Not available
$2,709/mo
Zestimate® history
Loading...
Owner options
Explore your selling options
What's special
MOTIVATED SELLERS!!! This custom-built home sits on just over 6 acres, country living at its finest!!! Large living room and kitchen combo, master bedroom's closet is a storm shelter, made out of concrete with a steel door. Sit on the back deck and enjoy the serenity of country living!!! Also, has a large room upstairs that is used for home-schooling and for the kids to hang out together.
Zillow last checked: 8 hours ago
Listing updated: June 26, 2024 at 01:57pm
Listing Provided by:
Tracy Smith 615-642-8155,
Benchmark Realty, LLC
Bought with:
Mary Crabtree, 334014
Coldwell Banker Southern Realty
Source: RealTracs MLS as distributed by MLS GRID,MLS#: 2652118
Facts & features
Interior
Bedrooms & bathrooms
- Bedrooms: 3
- Bathrooms: 3
- Full bathrooms: 3
- Main level bedrooms: 2
Bedroom 1
- Features: Full Bath
- Level: Full Bath
- Area: 208 Square Feet
- Dimensions: 16x13
Bedroom 2
- Features: Extra Large Closet
- Level: Extra Large Closet
- Area: 165 Square Feet
- Dimensions: 15x11
Bedroom 3
- Area: 143 Square Feet
- Dimensions: 13x11
Bonus room
- Features: Second Floor
- Level: Second Floor
- Area: 361 Square Feet
- Dimensions: 19x19
Dining room
- Area: 132 Square Feet
- Dimensions: 12x11
Kitchen
- Area: 676 Square Feet
- Dimensions: 26x26
Living room
- Features: Combination
- Level: Combination
- Area: 676 Square Feet
- Dimensions: 26x26
Heating
- Central
Cooling
- Central Air
Appliances
- Included: Dishwasher, Microwave, Refrigerator, Electric Oven, Electric Range
Features
- Flooring: Concrete
- Basement: Crawl Space
- Has fireplace: No
Interior area
- Total structure area: 2,340
- Total interior livable area: 2,340 sqft
- Finished area above ground: 2,340
Property
Parking
- Total spaces: 2
- Parking features: Garage Faces Front
- Attached garage spaces: 2
Features
- Levels: One
- Stories: 2
Lot
- Size: 6.31 Acres
Details
- Parcel number: 057 02317 000
- Special conditions: Standard
Construction
Type & style
- Home type: SingleFamily
- Property subtype: Single Family Residence, Residential
Materials
- Vinyl Siding
Condition
- New construction: No
- Year built: 2014
Utilities & green energy
- Sewer: Septic Tank
- Water: Public
- Utilities for property: Water Available
Community & neighborhood
Location
- Region: Charlotte
Price history
| Date | Event | Price |
|---|---|---|
| 6/28/2025 | Listing removed | $645,000$276/sqft |
Source: | ||
| 4/14/2025 | Price change | $645,000-1.5%$276/sqft |
Source: | ||
| 2/24/2025 | Listed for sale | $655,000+7.6%$280/sqft |
Source: | ||
| 6/26/2024 | Sold | $609,000-0.1%$260/sqft |
Source: | ||
| 5/21/2024 | Contingent | $609,900$261/sqft |
Source: | ||
Public tax history
| Year | Property taxes | Tax assessment |
|---|---|---|
| 2025 | $1,933 | $114,400 |
| 2024 | $1,933 +5.1% | $114,400 +46.1% |
| 2023 | $1,840 | $78,300 |
Find assessor info on the county website
Neighborhood: 37036
Nearby schools
GreatSchools rating
- 9/10Charlotte Elementary SchoolGrades: PK-5Distance: 3.2 mi
- 5/10Charlotte Middle SchoolGrades: 6-8Distance: 3.2 mi
- 5/10Creek Wood High SchoolGrades: 9-12Distance: 3.3 mi
Schools provided by the listing agent
- Elementary: Charlotte Elementary
- Middle: Charlotte Middle School
- High: Creek Wood High School
Source: RealTracs MLS as distributed by MLS GRID. This data may not be complete. We recommend contacting the local school district to confirm school assignments for this home.
Get a cash offer in 3 minutes
Find out how much your home could sell for in as little as 3 minutes with a no-obligation cash offer.
Estimated market value
$636,800

