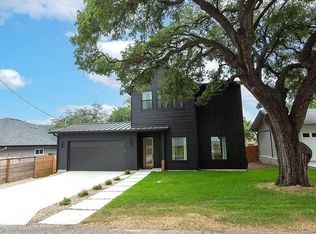Step into this rare find! Offering an abundance of space, modern upgrades, and truly beautiful outdoor living, this 4-bedroom, 2.5-bathroom, 3 living areas home is ready to welcome you.
Inside, you'll discover:
Expansive Living: Three distinct living areas provide incredible flexibility for family life, entertaining, a home office, or a playroom the possibilities are endless! Plus, a dedicated formal dining room is perfect for hosting memorable dinners.
Chef's Delight Kitchen: The heart of this home is undoubtedly the chef's kitchen. Prepare to be inspired by ample counter space, modern appliances and cabinetry designed for serious cooking and effortless entertaining.
Serene Upstairs Retreat: Journey upstairs to find brand new, modern luxury vinyl plank flooring that's both stylish and durable. This level hosts the spacious bedrooms, offering a peaceful escape at the end of the day.
Bright & Breezy: New light fixtures and ceiling fans have been thoughtfully installed throughout the home, enhancing both ambiance and comfort.
Step Outside to Your Private Oasis:
Beautifully Landscaped Yards: Escape the everyday in your large, meticulously landscaped front and back yards. Imagine relaxing evenings, weekend barbecues, or simply enjoying your morning coffee surrounded by greenery.
Effortless Maintenance: A newly installed irrigation system ensures your beautiful surroundings stay lush and vibrant with minimal effort.
Convenient Parking & Storage: The attached two-car garage offers secure parking and additional storage space.
Education Excellence:
Highly-Acclaimed Cedar Park Schools: This home is zoned for the renowned Leander Independent School District (LISD), consistently recognized for its excellence in education. LISD schools are known for their strong academic programs, dedicated teachers, and a wealth of extracurricular opportunities, making this an ideal location for families.
Key Features at a Glance:
4 Spacious Bedrooms
2.5 Updated Bathrooms
3 Versatile Living Areas
Formal Dining Room
Chef's Kitchen
New Modern Luxury Vinyl Plank Flooring Upstairs
New Light Fixtures & Ceiling Fans Throughout
Newly Installed Irrigation System
Large, Beautifully Landscaped Front & Back Yards
Two-Car Garage
This exceptional property offers a perfect blend of comfort, style, and functionality. Homes with this much space and these kinds of upgrades don't stay on the market for long!
Don't miss your chance to make this stunning house your next home. Contact us today to schedule a private showing!
Tenant is responsible for all utilities and lawn care
Initial lease term offered till 6/30/2026; option to extend
Application & Selection Criteria (best application selected)
1) An application is required ($40/person) for each adult, to verify credit
(no collections, repos, recent late payments etc), no evictions, and clean
criminal background.
Generally, we don't have a hard fast number for credit score, though any
collections, repossessions in the last two years, or bankruptcy are deal
breakers for the landlord.
Verifiable monthly income of 3x the rent is required (with supporting
documents)
1 month in refundable security deposit is due at lease signing
House for rent
Special offer
$3,300/mo
1221 Boerne Dr, Cedar Park, TX 78613
4beds
3,001sqft
Price may not include required fees and charges.
Single family residence
Available now
Cats, dogs OK
Central air, ceiling fan
In unit laundry
Attached garage parking
Forced air
What's special
Modern upgradesBeautifully landscaped yardsBeautiful outdoor livingEffortless maintenanceDedicated formal dining roomBright and breezyNewly installed irrigation system
- 34 days
- on Zillow |
- -- |
- -- |
Travel times
Prepare for your first home with confidence
Consider a first-time homebuyer savings account designed to grow your down payment with up to a 6% match & 4.15% APY.
Facts & features
Interior
Bedrooms & bathrooms
- Bedrooms: 4
- Bathrooms: 3
- Full bathrooms: 2
- 1/2 bathrooms: 1
Rooms
- Room types: Dining Room
Heating
- Forced Air
Cooling
- Central Air, Ceiling Fan
Appliances
- Included: Dishwasher, Dryer, Microwave, Oven, Refrigerator, Washer
- Laundry: In Unit
Features
- Ceiling Fan(s)
- Flooring: Hardwood, Linoleum/Vinyl, Tile
Interior area
- Total interior livable area: 3,001 sqft
Property
Parking
- Parking features: Attached, Garage
- Has attached garage: Yes
- Details: Contact manager
Features
- Exterior features: 3 Versatile Living Areas, Chef's kitchen, Heating system: Forced Air, Large landscaped front and back yards, Near Millburn Park, Newly Installed Irrigation System, No Utilities included in rent, No carpets, Zoned for Top-Rated Leander ISD Schools
Details
- Parcel number: R17W333320B00160009
Construction
Type & style
- Home type: SingleFamily
- Property subtype: Single Family Residence
Community & HOA
Location
- Region: Cedar Park
Financial & listing details
- Lease term: 1 Year
Price history
| Date | Event | Price |
|---|---|---|
| 6/12/2025 | Price change | $3,300-2.9%$1/sqft |
Source: Zillow Rentals | ||
| 6/2/2025 | Price change | $3,400-2.9%$1/sqft |
Source: Zillow Rentals | ||
| 5/20/2025 | Listed for rent | $3,500$1/sqft |
Source: Zillow Rentals | ||
| 4/29/2025 | Sold | -- |
Source: Agent Provided | ||
| 4/14/2025 | Pending sale | $589,000$196/sqft |
Source: BHHS broker feed #1513303 | ||
Neighborhood: 78613
- Special offer!$1,000 off of first month's rent if tenant moves in by 7/10Expires July 10, 2025
![[object Object]](https://photos.zillowstatic.com/fp/b6e0e85f8e7108253da88adf0002ecaf-p_i.jpg)
