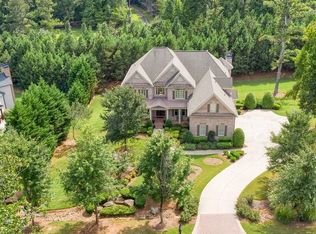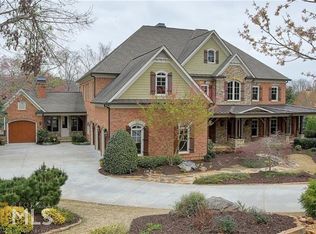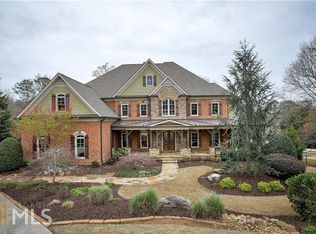Closed
$2,000,000
1221 Basnett Dr, Milton, GA 30004
6beds
--sqft
Single Family Residence
Built in 2009
1.91 Acres Lot
$2,100,200 Zestimate®
$--/sqft
$5,291 Estimated rent
Home value
$2,100,200
$1.93M - $2.31M
$5,291/mo
Zestimate® history
Loading...
Owner options
Explore your selling options
What's special
Enter the gated Crabapple Brook subdivision to find your beautiful 10,196 foot Milton farmhouse located on 2 flat acres. This 6 bedroom, 7.5 bath dream home comes complete with wrap-around lemonade porch, new whitewashed 5C oak floors, elevator ready, custom paneling, open floor plan, and your own Tommy Bahama bar overlooking the manicured property. Primary owners suite on main with one of 3 laundry rooms and private balcony. Stunning carriage home separated from the main residence by your English herb garden and breezeway contains a second chefCOs kitchen and views of your oversized resort pool, hot-tub, and fire pit. On the terrace level enjoy your seven-seat screening room, personal wine cellar, fitness center, and playing shuffleboard, darts, or poker in your bar area complete with one of your four fireplaces. With a four car garage this Milton farmhouse is timeless and will only become more treasured as the years pass. Book your tour and let 1221 Basnett make your dreams come true.
Zillow last checked: 8 hours ago
Listing updated: March 28, 2024 at 07:43am
Listed by:
Marielle McCann 7702120595,
Drake Realty of Greater Atlanta
Bought with:
No Sales Agent, 0
Non-Mls Company
Source: GAMLS,MLS#: 10244449
Facts & features
Interior
Bedrooms & bathrooms
- Bedrooms: 6
- Bathrooms: 8
- Full bathrooms: 7
- 1/2 bathrooms: 1
- Main level bathrooms: 1
- Main level bedrooms: 1
Kitchen
- Features: Breakfast Bar, Breakfast Room, Country Kitchen, Kitchen Island, Pantry
Heating
- Central, Forced Air, Heat Pump, Natural Gas
Cooling
- Attic Fan, Ceiling Fan(s), Central Air, Heat Pump, Zoned
Appliances
- Included: Dishwasher, Disposal, Double Oven, Dryer, Electric Water Heater, Gas Water Heater, Refrigerator
- Laundry: In Hall, Laundry Closet, Upper Level
Features
- Beamed Ceilings, Bookcases, High Ceilings, In-Law Floorplan, Master On Main Level, Wine Cellar
- Flooring: Hardwood, Stone
- Windows: Double Pane Windows
- Basement: Bath Finished,Daylight,Exterior Entry,Finished
- Attic: Pull Down Stairs
- Number of fireplaces: 4
- Fireplace features: Basement, Gas Starter, Living Room, Master Bedroom, Outside
- Common walls with other units/homes: No Common Walls
Interior area
- Total structure area: 0
- Finished area above ground: 0
- Finished area below ground: 0
Property
Parking
- Total spaces: 9
- Parking features: Carport, Garage, Garage Door Opener, Parking Pad, Side/Rear Entrance
- Has garage: Yes
- Has carport: Yes
- Has uncovered spaces: Yes
Accessibility
- Accessibility features: Accessible Hallway(s)
Features
- Levels: Three Or More
- Stories: 3
- Patio & porch: Deck, Patio
- Exterior features: Garden, Gas Grill
- Has private pool: Yes
- Pool features: Heated, In Ground, Salt Water
- Fencing: Back Yard,Fenced
- Waterfront features: Creek
- Body of water: None
Lot
- Size: 1.91 Acres
- Features: Private
Details
- Additional structures: Garage(s)
- Parcel number: 22 428008430818
- Special conditions: Agent/Seller Relationship
- Other equipment: Home Theater
Construction
Type & style
- Home type: SingleFamily
- Architectural style: Colonial
- Property subtype: Single Family Residence
Materials
- Wood Siding
- Foundation: Block
- Roof: Other
Condition
- Updated/Remodeled
- New construction: No
- Year built: 2009
Details
- Warranty included: Yes
Utilities & green energy
- Sewer: Septic Tank
- Water: Public
- Utilities for property: Cable Available, Electricity Available, Natural Gas Available, Phone Available, Water Available
Community & neighborhood
Security
- Security features: Gated Community, Smoke Detector(s)
Community
- Community features: Gated, Sidewalks, Walk To Schools, Near Shopping
Location
- Region: Milton
- Subdivision: Crabapple Brook
HOA & financial
HOA
- Has HOA: Yes
- HOA fee: $1,600 annually
- Services included: Maintenance Structure, Maintenance Grounds
Other
Other facts
- Listing agreement: Exclusive Agency
- Listing terms: Private Financing Available
Price history
| Date | Event | Price |
|---|---|---|
| 3/15/2024 | Sold | $2,000,000-4.8% |
Source: | ||
| 1/19/2024 | Listed for sale | $2,100,000 |
Source: | ||
| 1/18/2024 | Listing removed | $2,100,000 |
Source: | ||
| 1/17/2024 | Listed for sale | $2,100,000-8.7% |
Source: | ||
| 12/27/2023 | Listing removed | $2,300,000 |
Source: | ||
Public tax history
| Year | Property taxes | Tax assessment |
|---|---|---|
| 2024 | $11,063 +7.4% | $557,760 |
| 2023 | $10,297 -1.9% | $557,760 |
| 2022 | $10,496 -3.8% | $557,760 +3% |
Find assessor info on the county website
Neighborhood: 30004
Nearby schools
GreatSchools rating
- 8/10Summit Hill Elementary SchoolGrades: PK-5Distance: 0.2 mi
- 8/10Northwestern Middle SchoolGrades: 6-8Distance: 1.8 mi
- 9/10Cambridge High SchoolGrades: 9-12Distance: 2.8 mi
Schools provided by the listing agent
- Elementary: Summit Hill
- Middle: Northwestern
- High: Cambridge
Source: GAMLS. This data may not be complete. We recommend contacting the local school district to confirm school assignments for this home.
Get a cash offer in 3 minutes
Find out how much your home could sell for in as little as 3 minutes with a no-obligation cash offer.
Estimated market value
$2,100,200
Get a cash offer in 3 minutes
Find out how much your home could sell for in as little as 3 minutes with a no-obligation cash offer.
Estimated market value
$2,100,200


