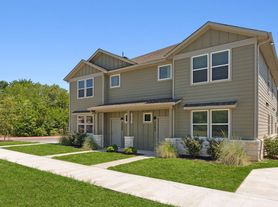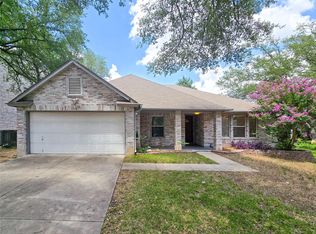Welcome to this charming single-story home, ideally situated for effortless living. This nicely maintained residence offers the perfect blend of privacy and unbeatable access to neighborhood amenities, with the community pool and park just a short stroll away. Step inside and discover a bright, open floor plan designed for both entertaining and comfortable everyday life. The home features 1,868 square feet of thoughtfully designed living space, including three spacious bedrooms and two full bathrooms. The layout flows beautifully, creating an inviting atmosphere you'll love coming home to. Located in a prime spot, you'll be close to local parks and playgrounds. This home is zoned for the highly-rated Leander ISD schools: Whitestone Elementary, Leander Middle, and Leander High School. As a special bonus, the refrigerator, washer, and dryer are all included, making your move-in a breeze. Don't miss the opportunity to make this wonderful house your new home!
House for rent
$2,000/mo
1221 Backcountry Dr, Leander, TX 78641
3beds
1,868sqft
Price may not include required fees and charges.
Singlefamily
Available now
Cats, dogs OK
Central air, ceiling fan
Gas dryer hookup laundry
4 Attached garage spaces parking
Central
What's special
Bright open floor planSpacious bedroomsCommunity pool and parkThoughtfully designed living space
- 13 days |
- -- |
- -- |
Travel times
Looking to buy when your lease ends?
Get a special Zillow offer on an account designed to grow your down payment. Save faster with up to a 6% match & an industry leading APY.
Offer exclusive to Foyer+; Terms apply. Details on landing page.
Facts & features
Interior
Bedrooms & bathrooms
- Bedrooms: 3
- Bathrooms: 2
- Full bathrooms: 2
Heating
- Central
Cooling
- Central Air, Ceiling Fan
Appliances
- Included: Dishwasher, Disposal, Microwave, Range, WD Hookup
- Laundry: Gas Dryer Hookup, Hookups, Laundry Room, Washer Hookup
Features
- Breakfast Bar, Ceiling Fan(s), Double Vanity, Entrance Foyer, Gas Dryer Hookup, Granite Counters, No Interior Steps, Open Floorplan, Pantry, Primary Bedroom on Main, Recessed Lighting, Single level Floor Plan, Smart Thermostat, Soaking Tub, WD Hookup, Walk-In Closet(s), Washer Hookup, Wired for Data, Wired for Sound
- Flooring: Carpet, Tile
Interior area
- Total interior livable area: 1,868 sqft
Property
Parking
- Total spaces: 4
- Parking features: Attached, Driveway, Covered
- Has attached garage: Yes
- Details: Contact manager
Features
- Stories: 1
- Exterior features: Contact manager
- Has view: Yes
- View description: Contact manager
Details
- Parcel number: R17W3133178K019
Construction
Type & style
- Home type: SingleFamily
- Property subtype: SingleFamily
Materials
- Roof: Composition,Shake Shingle
Condition
- Year built: 2018
Community & HOA
Community
- Features: Clubhouse, Playground
Location
- Region: Leander
Financial & listing details
- Lease term: 12 Months
Price history
| Date | Event | Price |
|---|---|---|
| 10/6/2025 | Listed for rent | $2,000-4.8%$1/sqft |
Source: Unlock MLS #2308000 | ||
| 9/18/2025 | Listing removed | $2,100$1/sqft |
Source: Unlock MLS #3359289 | ||
| 8/20/2025 | Price change | $2,100-4.5%$1/sqft |
Source: Unlock MLS #3359289 | ||
| 7/25/2025 | Listed for rent | $2,200$1/sqft |
Source: Unlock MLS #3359289 | ||
| 8/16/2021 | Listing removed | -- |
Source: Zillow Rental Manager | ||

