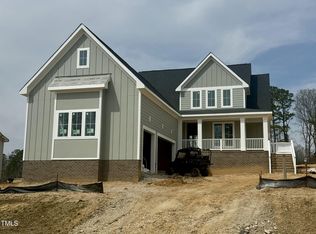Sold for $885,000
$885,000
1221 Azalea Garden Cir, Raleigh, NC 27603
4beds
4,000sqft
Single Family Residence, Residential
Built in 2025
0.69 Acres Lot
$871,700 Zestimate®
$221/sqft
$4,118 Estimated rent
Home value
$871,700
$828,000 - $915,000
$4,118/mo
Zestimate® history
Loading...
Owner options
Explore your selling options
What's special
ntroducing The Magnolia: A New Construction Farmhouse Design! This beautifully crafted home features 4 bedrooms and 3.5 baths, 3 Car Garage thoughtfully designed for modern living. The open floor plan showcases a spacious kitchen with an eat-in area, a generous buffet island, and stainless steel appliances, including a gas cooktop—perfect for culinary enthusiasts. The kitchen overlooks the inviting family room, complete with a cozy fireplace, creating an ideal space for gatherings. A separate study/office and a formal dining room add both functionality and style. The owner's suite, conveniently located on the main floor, offers a spa-like bath with a walk-in shower and a relaxing soaking tub. Upstairs, you'll find three additional bedrooms, & media room. Step outside to enjoy the large deck, spacious screened porch, and grilling deck, perfect for al fresco dining and relaxation in the fresh air. Character and excellence are evident throughout this stunning home. Situated 0.69 acre, the property features an irrigation system for the front yard, ensuring your landscaping remains lush and vibrant. Don't miss your chance to make The Magnolia your dream home!
Zillow last checked: 8 hours ago
Listing updated: October 28, 2025 at 12:54am
Listed by:
Candice Lynn York 910-880-2511,
Long & Foster Real Estate INC/Cary
Bought with:
Janie Blanco, 301664
Allen Tate/Wake Forest
Source: Doorify MLS,MLS#: 10087370
Facts & features
Interior
Bedrooms & bathrooms
- Bedrooms: 4
- Bathrooms: 4
- Full bathrooms: 3
- 1/2 bathrooms: 1
Heating
- Electric, Heat Pump
Cooling
- Central Air
Features
- Flooring: Carpet, Vinyl, Tile
- Basement: Crawl Space
- Number of fireplaces: 1
- Fireplace features: Gas
Interior area
- Total structure area: 4,000
- Total interior livable area: 4,000 sqft
- Finished area above ground: 4,000
- Finished area below ground: 0
Property
Parking
- Total spaces: 5
- Parking features: Garage - Attached, Open
- Attached garage spaces: 3
- Uncovered spaces: 2
Features
- Levels: Two
- Stories: 2
- Has view: Yes
Lot
- Size: 0.69 Acres
Details
- Parcel number: 0697876214
- Special conditions: Standard
Construction
Type & style
- Home type: SingleFamily
- Architectural style: Farmhouse
- Property subtype: Single Family Residence, Residential
Materials
- Lap Siding
- Foundation: Block
- Roof: Shingle
Condition
- New construction: Yes
- Year built: 2025
- Major remodel year: 2025
Details
- Builder name: Sword Development
Utilities & green energy
- Sewer: Septic Tank
- Water: Well, Other
Community & neighborhood
Location
- Region: Raleigh
- Subdivision: Mornington Estates
HOA & financial
HOA
- Has HOA: Yes
- HOA fee: $407 annually
- Services included: Storm Water Maintenance
Price history
| Date | Event | Price |
|---|---|---|
| 7/15/2025 | Sold | $885,000-1.6%$221/sqft |
Source: | ||
| 6/21/2025 | Pending sale | $899,000$225/sqft |
Source: | ||
| 4/5/2025 | Listed for sale | $899,000$225/sqft |
Source: | ||
Public tax history
| Year | Property taxes | Tax assessment |
|---|---|---|
| 2025 | $397 -36.1% | $100,000 |
| 2024 | $621 | $100,000 |
Find assessor info on the county website
Neighborhood: 27603
Nearby schools
GreatSchools rating
- 8/10Vance ElementaryGrades: PK-5Distance: 3.1 mi
- 2/10North Garner MiddleGrades: 6-8Distance: 8 mi
- 5/10Garner HighGrades: 9-12Distance: 7.1 mi
Schools provided by the listing agent
- Elementary: Wake - Vance
- Middle: Wake - North Garner
- High: Wake - Garner
Source: Doorify MLS. This data may not be complete. We recommend contacting the local school district to confirm school assignments for this home.
Get a cash offer in 3 minutes
Find out how much your home could sell for in as little as 3 minutes with a no-obligation cash offer.
Estimated market value$871,700
Get a cash offer in 3 minutes
Find out how much your home could sell for in as little as 3 minutes with a no-obligation cash offer.
Estimated market value
$871,700

