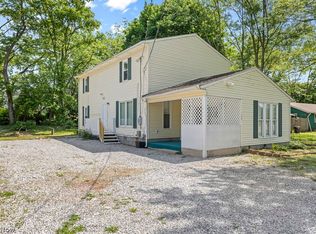Sold for $126,250
$126,250
1221 Abington Rd, Akron, OH 44312
4beds
1,404sqft
Single Family Residence
Built in 1958
10,071.07 Square Feet Lot
$131,800 Zestimate®
$90/sqft
$1,599 Estimated rent
Home value
$131,800
$125,000 - $140,000
$1,599/mo
Zestimate® history
Loading...
Owner options
Explore your selling options
What's special
Welcome home to Springfield Township! This delightful 4-bedroom, 2-bathroom residence offers both spacious living and modern comforts, ideally located near shopping centers, State Route 224, and picturesque Springfield Lake. Step into a generous living area, perfect for entertaining or relaxing with loved ones. The open floor plan seamlessly connects the living room to the dining area and kitchen, creating an inviting space for gatherings.
The oversized master bedroom is a true haven, featuring French doors that open onto an expansive deck overlooking your private backyard?a serene retreat after a long day. Three additional well-appointed bedrooms provide flexibility for families, guests, or a home office. Both bathrooms are equipped with modern fixtures and ample storage, ensuring convenience and comfort.
Updates abound, including a new roof with high-end designer shingles, a recent water heater, and fresh paint throughout. Enjoy newer furnace, central air, and luxury vinyl tile flooring? All enhancing the home's appeal and efficiency.
Located in sought-after Springfield Township, this home offers easy access to everyday conveniences and recreational opportunities at Springfield Lake just a quarter mile away. Don't miss the chance to experience comfort, convenience, and charm all in one place. Schedule your viewing today and make this beautiful home yours!
This home could also make a perfect addition to anyone's real estate portfolio as the seller has used this property as a rental and was making $1500 per month. Seller has had no issues renting this property. Home does require flood insurance. One year Home Warranty included for buyers peace of mind.
Zillow last checked: 8 hours ago
Listing updated: April 28, 2025 at 09:13am
Listing Provided by:
Andy Bourn abourn@TPRsold.com330-319-0742,
Berkshire Hathaway HomeServices Stouffer Realty
Bought with:
Zachery S Rollins, 2013004259
EXP Realty, LLC.
Source: MLS Now,MLS#: 5107620 Originating MLS: Akron Cleveland Association of REALTORS
Originating MLS: Akron Cleveland Association of REALTORS
Facts & features
Interior
Bedrooms & bathrooms
- Bedrooms: 4
- Bathrooms: 2
- Full bathrooms: 2
- Main level bathrooms: 2
- Main level bedrooms: 4
Primary bedroom
- Description: Flooring: Luxury Vinyl Tile
- Level: First
- Dimensions: 12 x 22
Bedroom
- Description: Flooring: Linoleum
- Level: First
- Dimensions: 11 x 9
Bedroom
- Description: Flooring: Linoleum
- Level: First
- Dimensions: 10 x 9
Bedroom
- Description: Flooring: Linoleum
- Level: First
- Dimensions: 10 x 9
Dining room
- Description: Flooring: Linoleum
- Level: First
- Dimensions: 10 x 9
Kitchen
- Description: Flooring: Linoleum
- Level: First
- Dimensions: 13 x 11
Laundry
- Description: Flooring: Linoleum
- Level: First
Living room
- Description: Flooring: Luxury Vinyl Tile
- Level: First
Heating
- Forced Air, Gas
Cooling
- Central Air
Appliances
- Included: Range, Refrigerator
- Laundry: Main Level
Features
- Basement: Crawl Space
- Has fireplace: No
- Fireplace features: None
Interior area
- Total structure area: 1,404
- Total interior livable area: 1,404 sqft
- Finished area above ground: 1,404
- Finished area below ground: 0
Property
Parking
- Parking features: Driveway, Gravel
Features
- Levels: One
- Stories: 1
- Patio & porch: Deck
Lot
- Size: 10,071 sqft
- Dimensions: 53 x 190
Details
- Parcel number: 5107489
Construction
Type & style
- Home type: SingleFamily
- Architectural style: Ranch
- Property subtype: Single Family Residence
Materials
- Vinyl Siding
- Roof: Shingle
Condition
- Year built: 1958
Details
- Warranty included: Yes
Utilities & green energy
- Sewer: Public Sewer
- Water: Well
Community & neighborhood
Location
- Region: Akron
- Subdivision: Mcknight Park Sub
Other
Other facts
- Listing terms: Cash,Conventional,FHA,VA Loan
Price history
| Date | Event | Price |
|---|---|---|
| 4/25/2025 | Sold | $126,250-2.8%$90/sqft |
Source: | ||
| 4/17/2025 | Pending sale | $129,900$93/sqft |
Source: | ||
| 3/24/2025 | Contingent | $129,900$93/sqft |
Source: | ||
| 3/21/2025 | Listed for sale | $129,900-3.7%$93/sqft |
Source: | ||
| 10/11/2024 | Listing removed | $134,900$96/sqft |
Source: | ||
Public tax history
| Year | Property taxes | Tax assessment |
|---|---|---|
| 2024 | $2,859 +43.2% | $35,090 |
| 2023 | $1,997 +7.5% | $35,090 +24.4% |
| 2022 | $1,858 +4.6% | $28,197 |
Find assessor info on the county website
Neighborhood: Sawyerwood
Nearby schools
GreatSchools rating
- 3/10Roosevelt Elementary SchoolGrades: K-2Distance: 1.5 mi
- 4/10Springfield High SchoolGrades: 7-12Distance: 1.5 mi
- 6/10Schrop Intermediate SchoolGrades: 2-6Distance: 3 mi
Schools provided by the listing agent
- District: Springfield LSD Summit- 7713
Source: MLS Now. This data may not be complete. We recommend contacting the local school district to confirm school assignments for this home.
Get a cash offer in 3 minutes
Find out how much your home could sell for in as little as 3 minutes with a no-obligation cash offer.
Estimated market value
$131,800
