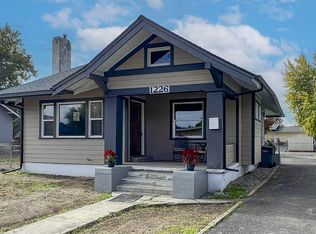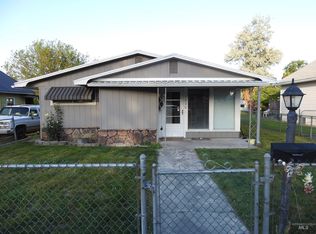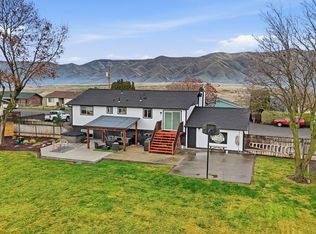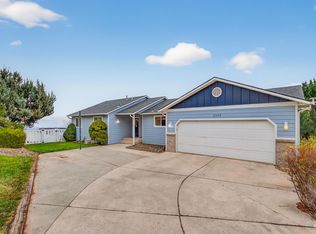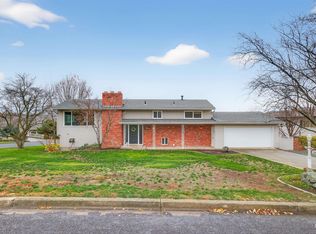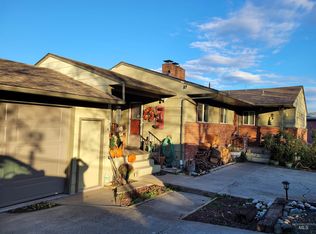Seller Financing Available Below Prime Rate! Discover timeless elegance in this meticulously remodeled 1970 Mid-Century Modern gem in Clarkston, WA. Spanning 3,180 sq. ft., this 5-bedroom, 3-1/2-bath home blends classic charm with contemporary luxury. This ranch-style home offers a fully furnished basement complete with a master ensuite, guest room, family room, 1/2 bath, and fireplace. Other features include; “One-of-a-Kind” handmade countertops and backsplashes, high-polished designer tile, and plush carpet throughout. The spacious backyard offers plenty of room for backyard entertaining and comes with an outbuilding that is fully finished and could be used as an office, shop, etc. In addition, the property offers plenty of space for your RV, boat, etc., with alley access behind the home. This beautifully updated home is a rare find in today's market—move quickly to make it yours!
Active
$535,000
1221 7th St, Clarkston, WA 99403
5beds
3baths
3,180sqft
Est.:
Single Family Residence
Built in 1970
0.26 Acres Lot
$529,200 Zestimate®
$168/sqft
$-- HOA
What's special
Guest roomFully furnished basementMaster ensuiteFamily roomHigh-polished designer tile
- 22 days |
- 338 |
- 7 |
Zillow last checked: 8 hours ago
Listing updated: November 28, 2025 at 11:25pm
Listed by:
Kevin Jeffreys 208-889-9208,
eXp Realty, LLC
Source: SMLS,MLS#: 202527064
Tour with a local agent
Facts & features
Interior
Bedrooms & bathrooms
- Bedrooms: 5
- Bathrooms: 3
Basement
- Level: Basement
First floor
- Level: First
- Area: 1790 Square Feet
Heating
- Natural Gas, Electric, Forced Air
Cooling
- Central Air
Appliances
- Included: Refrigerator, Disposal, Microwave
Features
- Hard Surface Counters
- Windows: Windows Vinyl
- Basement: Full,Finished,Rec/Family Area,Walk-Out Access
- Number of fireplaces: 2
- Fireplace features: Masonry
Interior area
- Total structure area: 3,180
- Total interior livable area: 3,180 sqft
Video & virtual tour
Property
Parking
- Total spaces: 1
- Parking features: Attached, RV Access/Parking, Off Site, Alley Access, Oversized
- Garage spaces: 1
Features
- Levels: One
- Stories: 2
- Fencing: Fenced
- Has view: Yes
- View description: Territorial
Lot
- Size: 0.26 Acres
- Features: Level, Open Lot
Details
- Additional structures: Workshop
- Parcel number: 100307005000200
Construction
Type & style
- Home type: SingleFamily
- Architectural style: Ranch
- Property subtype: Single Family Residence
Materials
- Siding, Wood Siding
- Roof: Composition
Condition
- New construction: No
- Year built: 1970
Community & HOA
HOA
- Has HOA: No
Location
- Region: Clarkston
Financial & listing details
- Price per square foot: $168/sqft
- Tax assessed value: $199,100
- Annual tax amount: $626
- Date on market: 11/23/2025
- Listing terms: FHA,VA Loan,Conventional,Cash,Owner Financing
- Road surface type: Paved
Estimated market value
$529,200
$503,000 - $556,000
$2,864/mo
Price history
Price history
| Date | Event | Price |
|---|---|---|
| 11/23/2025 | Listed for sale | $535,000$168/sqft |
Source: | ||
| 11/18/2025 | Listing removed | $535,000$168/sqft |
Source: | ||
| 10/15/2025 | Price change | $535,000-0.9%$168/sqft |
Source: | ||
| 9/14/2025 | Listed for sale | $540,000$170/sqft |
Source: | ||
| 9/12/2025 | Listing removed | $540,000$170/sqft |
Source: | ||
Public tax history
Public tax history
| Year | Property taxes | Tax assessment |
|---|---|---|
| 2023 | $626 +3.9% | $199,100 |
| 2022 | $603 -1.1% | $199,100 |
| 2021 | $610 -72.8% | $199,100 |
Find assessor info on the county website
BuyAbility℠ payment
Est. payment
$3,156/mo
Principal & interest
$2612
Property taxes
$357
Home insurance
$187
Climate risks
Neighborhood: 99403
Nearby schools
GreatSchools rating
- 4/10Parkway Elementary SchoolGrades: K-6Distance: 0.2 mi
- 6/10Lincoln Middle SchoolGrades: 7-8Distance: 1.9 mi
- 5/10Charles Francis Adams High SchoolGrades: 9-12Distance: 0.3 mi
- Loading
- Loading
