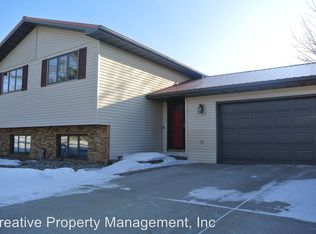Sold on 03/11/25
Price Unknown
1221 33rd Ave SW, Minot, ND 58701
4beds
3baths
2,520sqft
Single Family Residence
Built in 1987
0.25 Acres Lot
$368,500 Zestimate®
$--/sqft
$2,479 Estimated rent
Home value
$368,500
Estimated sales range
Not available
$2,479/mo
Zestimate® history
Loading...
Owner options
Explore your selling options
What's special
MUST SEE! Welcome to a beautiful 4 bed, 3 full bath, ranch style home in a great SW Minot neighborhood. With updated finishes throughout, this home is perfect for any family. Three bedrooms are located upstairs with a full bath in the primary bedroom. Equipped with main floor laundry for easy convenience. Vinyl floors and updated lighted recently installed. Welcoming living area, dining and kitchen that walks out into a huge deck perfect for entertaining. Lower level includes a fireplace and surround sound ideal for movie nights! Lower level also includes a second option for laundry, massive storage area, and a 4th bedroom with egress and walk in closet. The garage is truly unique with floor drains, steel walls/ceiling, gas heat, raised garage door, and upgraded lighting. Contact for a showing today! Seller is a licensed real estate agent in ND.
Zillow last checked: 8 hours ago
Listing updated: March 12, 2025 at 07:27am
Listed by:
Justin Burgess 701-721-8875,
BROKERS 12, INC.
Source: Minot MLS,MLS#: 250246
Facts & features
Interior
Bedrooms & bathrooms
- Bedrooms: 4
- Bathrooms: 3
- Main level bathrooms: 2
- Main level bedrooms: 3
Primary bedroom
- Description: Walk In Closet, Full Bath
- Level: Main
Bedroom 1
- Level: Main
Bedroom 2
- Level: Main
Bedroom 3
- Level: Lower
Dining room
- Description: Slider To Backyard Deck
- Level: Main
Family room
- Description: Fireplace
- Level: Lower
Kitchen
- Level: Main
Living room
- Description: New Installed Lighting
- Level: Main
Heating
- Forced Air, Natural Gas
Cooling
- Central Air
Appliances
- Included: Microwave, Dishwasher, Disposal, Refrigerator, Range/Oven, Washer, Dryer, Electric Range/Oven
- Laundry: Main Level
Features
- Flooring: Carpet, Ceramic Tile, Laminate
- Basement: Finished
- Number of fireplaces: 1
- Fireplace features: Electric, Lower
Interior area
- Total structure area: 2,520
- Total interior livable area: 2,520 sqft
- Finished area above ground: 1,260
Property
Parking
- Total spaces: 2
- Parking features: Attached, Garage: 220 V, Floor Drains, Heated, Insulated, Lights, Opener, Oversize Door, Work Shop, Driveway: Concrete
- Attached garage spaces: 2
- Has uncovered spaces: Yes
Features
- Levels: One
- Stories: 1
- Patio & porch: Deck, Porch
- Exterior features: Sprinkler
- Fencing: Fenced
Lot
- Size: 0.25 Acres
Details
- Additional structures: Shed(s)
- Parcel number: MI353050500120
- Zoning: R1
Construction
Type & style
- Home type: SingleFamily
- Property subtype: Single Family Residence
Materials
- Foundation: Concrete Perimeter
- Roof: Asphalt
Condition
- New construction: No
- Year built: 1987
Utilities & green energy
- Sewer: City
- Water: City
- Utilities for property: Cable Connected
Community & neighborhood
Location
- Region: Minot
Price history
| Date | Event | Price |
|---|---|---|
| 3/11/2025 | Sold | -- |
Source: | ||
| 3/6/2025 | Pending sale | $355,000$141/sqft |
Source: | ||
| 2/11/2025 | Contingent | $355,000$141/sqft |
Source: | ||
| 2/7/2025 | Listed for sale | $355,000+18.4%$141/sqft |
Source: | ||
| 3/24/2021 | Listing removed | -- |
Source: Owner | ||
Public tax history
| Year | Property taxes | Tax assessment |
|---|---|---|
| 2024 | $4,526 -4.9% | $304,000 +1.7% |
| 2023 | $4,757 | $299,000 +5.7% |
| 2022 | -- | $283,000 +8.8% |
Find assessor info on the county website
Neighborhood: 58701
Nearby schools
GreatSchools rating
- 7/10Edison Elementary SchoolGrades: PK-5Distance: 1.1 mi
- 5/10Jim Hill Middle SchoolGrades: 6-8Distance: 1.8 mi
- 6/10Magic City Campus High SchoolGrades: 11-12Distance: 1.8 mi
Schools provided by the listing agent
- District: Minot #1
Source: Minot MLS. This data may not be complete. We recommend contacting the local school district to confirm school assignments for this home.
