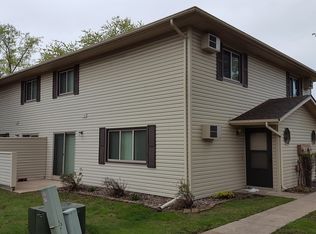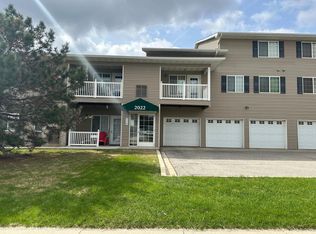Closed
$259,000
1221 29th St NW, Rochester, MN 55901
3beds
2,184sqft
Single Family Residence
Built in 1964
6,969.6 Square Feet Lot
$288,000 Zestimate®
$119/sqft
$2,090 Estimated rent
Home value
$288,000
$274,000 - $302,000
$2,090/mo
Zestimate® history
Loading...
Owner options
Explore your selling options
What's special
Step into this well-kept rambler, 3 bedrooms on one level, great northwest location. Updated hardwood floors, beautiful cherry cabinets and like-new appliances. Spacious living room with large windows to bring in all the natural light. The basement is finished with potential 4th bedroom and ¾ bathroom, large laundry room, with a storage room. Family room ready for your added improvements with brick fireplace for a cozy place to entertain. Work on all your outdoor projects in the double garage, and a large backyard to enjoy the outdoors. Schedule your showing today!
Zillow last checked: 9 hours ago
Listing updated: May 06, 2025 at 06:05pm
Listed by:
Arlene Schuman 507-398-5062,
Re/Max Results
Bought with:
Jake Huglen
Coldwell Banker Realty
Source: NorthstarMLS as distributed by MLS GRID,MLS#: 6411265
Facts & features
Interior
Bedrooms & bathrooms
- Bedrooms: 3
- Bathrooms: 2
- Full bathrooms: 1
- 3/4 bathrooms: 1
Bedroom 1
- Level: Main
- Area: 132 Square Feet
- Dimensions: 11x12
Bedroom 2
- Level: Main
- Area: 120 Square Feet
- Dimensions: 12x10
Bedroom 3
- Level: Main
- Area: 96 Square Feet
- Dimensions: 12x8
Den
- Level: Lower
- Area: 120 Square Feet
- Dimensions: 10x12
Dining room
- Level: Main
- Area: 156 Square Feet
- Dimensions: 12x13
Family room
- Level: Basement
- Area: 407 Square Feet
- Dimensions: 11x37
Kitchen
- Level: Main
- Area: 90 Square Feet
- Dimensions: 10x9
Living room
- Level: Main
- Area: 216 Square Feet
- Dimensions: 12x18
Heating
- Forced Air, Fireplace(s)
Cooling
- Central Air
Appliances
- Included: Dishwasher, Dryer, Gas Water Heater, Microwave, Range, Refrigerator, Washer, Water Softener Owned
Features
- Basement: Block,Daylight,Full,Partially Finished,Storage Space
- Number of fireplaces: 1
- Fireplace features: Masonry, Wood Burning
Interior area
- Total structure area: 2,184
- Total interior livable area: 2,184 sqft
- Finished area above ground: 1,092
- Finished area below ground: 0
Property
Parking
- Total spaces: 2
- Parking features: Detached, Concrete, Garage Door Opener
- Garage spaces: 2
- Has uncovered spaces: Yes
- Details: Garage Dimensions (22X24), Garage Door Height (7), Garage Door Width (16)
Accessibility
- Accessibility features: None
Features
- Levels: One
- Stories: 1
- Patio & porch: Patio
- Fencing: Privacy
Lot
- Size: 6,969 sqft
- Dimensions: 64 x 110
- Features: Many Trees
Details
- Foundation area: 1092
- Parcel number: 742241004720
- Zoning description: Residential-Single Family
Construction
Type & style
- Home type: SingleFamily
- Property subtype: Single Family Residence
Materials
- Steel Siding, Frame
- Roof: Asphalt
Condition
- Age of Property: 61
- New construction: No
- Year built: 1964
Utilities & green energy
- Electric: Fuses
- Gas: Natural Gas
- Sewer: City Sewer/Connected
- Water: City Water/Connected
Community & neighborhood
Location
- Region: Rochester
- Subdivision: Crescent Park 5th
HOA & financial
HOA
- Has HOA: No
Other
Other facts
- Road surface type: Paved
Price history
| Date | Event | Price |
|---|---|---|
| 12/12/2023 | Sold | $259,000-3.7%$119/sqft |
Source: | ||
| 11/16/2023 | Pending sale | $269,000$123/sqft |
Source: | ||
| 9/25/2023 | Price change | $269,000-3.6%$123/sqft |
Source: | ||
| 8/18/2023 | Price change | $279,000-7%$128/sqft |
Source: | ||
| 8/2/2023 | Listed for sale | $299,900$137/sqft |
Source: | ||
Public tax history
| Year | Property taxes | Tax assessment |
|---|---|---|
| 2024 | $2,960 | $235,400 +1.1% |
| 2023 | -- | $232,900 +2.3% |
| 2022 | $2,772 +10.6% | $227,700 +14.4% |
Find assessor info on the county website
Neighborhood: John Adams
Nearby schools
GreatSchools rating
- 3/10Elton Hills Elementary SchoolGrades: PK-5Distance: 0.5 mi
- 5/10John Adams Middle SchoolGrades: 6-8Distance: 0.4 mi
- 5/10John Marshall Senior High SchoolGrades: 8-12Distance: 1.4 mi
Get a cash offer in 3 minutes
Find out how much your home could sell for in as little as 3 minutes with a no-obligation cash offer.
Estimated market value
$288,000
Get a cash offer in 3 minutes
Find out how much your home could sell for in as little as 3 minutes with a no-obligation cash offer.
Estimated market value
$288,000

