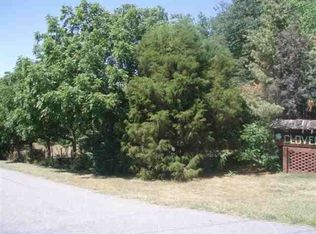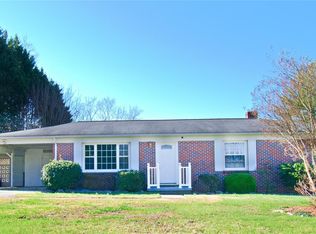Closed
$406,000
1221 27th Ave NE, Hickory, NC 28601
3beds
2,909sqft
Single Family Residence
Built in 1958
0.4 Acres Lot
$421,700 Zestimate®
$140/sqft
$2,283 Estimated rent
Home value
$421,700
$375,000 - $472,000
$2,283/mo
Zestimate® history
Loading...
Owner options
Explore your selling options
What's special
This beautiful, open floor plan 3BR/3 BA NE Hickory home features an amazing kitchen, two gas fireplaces, walk-in tile shower, huge garage, finished basement and SO many updates! Gorgeous kitchen offers tile backsplash, spacious island, stainless steel appliances, dine-in area, pantry and ample storage space! The open floor plan flows into the bright and inviting living room, w/ stone fireplace and modern light fixtures. Primary bedroom located on main level! Primary bedroom is large w/ walk-in closet and updated bath offers tiled, glass enclosed shower. Finished basement features white brick fireplace, full updated bath, ample storage space and so much flex space! Perfect for a work from home office or hobbies! Spacious garage with plenty of storage space. Wrap around driveway offers extra parking. Beautiful, large yard in desirable and convenient NE Hickory. Located close to shopping and dining in Viewmont and Hickory!
Zillow last checked: 8 hours ago
Listing updated: February 19, 2025 at 08:04am
Listing Provided by:
Jay Brown jay@jaybrownrealtors.com,
Jay Brown, Realtors
Bought with:
Shannon McCall
Coldwell Banker Boyd & Hassell
Source: Canopy MLS as distributed by MLS GRID,MLS#: 4207482
Facts & features
Interior
Bedrooms & bathrooms
- Bedrooms: 3
- Bathrooms: 3
- Full bathrooms: 3
- Main level bedrooms: 2
Primary bedroom
- Level: Main
Bedroom s
- Level: Main
Bedroom s
- Level: Basement
Bedroom s
- Level: Basement
Bathroom full
- Level: Main
Bathroom full
- Level: Main
Bathroom full
- Level: Basement
Breakfast
- Level: Main
Dining room
- Level: Main
Kitchen
- Level: Main
Laundry
- Level: Main
Living room
- Level: Main
Heating
- Heat Pump
Cooling
- Ceiling Fan(s), Central Air
Appliances
- Included: Dishwasher, Electric Range, Gas Water Heater, Microwave, Tankless Water Heater
- Laundry: Laundry Closet, Main Level
Features
- Kitchen Island, Walk-In Closet(s), Walk-In Pantry
- Flooring: Wood
- Basement: Exterior Entry,Interior Entry,Partially Finished
- Fireplace features: Family Room, See Through, Other - See Remarks
Interior area
- Total structure area: 1,809
- Total interior livable area: 2,909 sqft
- Finished area above ground: 1,809
- Finished area below ground: 1,100
Property
Parking
- Total spaces: 2
- Parking features: Basement, Driveway, Attached Garage
- Attached garage spaces: 2
- Has uncovered spaces: Yes
Lot
- Size: 0.40 Acres
Details
- Parcel number: 3714184186850000
- Special conditions: Standard
Construction
Type & style
- Home type: SingleFamily
- Property subtype: Single Family Residence
Materials
- Brick Full
Condition
- New construction: No
- Year built: 1958
Utilities & green energy
- Sewer: Public Sewer
- Water: City
- Utilities for property: Gas
Community & neighborhood
Location
- Region: Hickory
- Subdivision: Cloverdale
Other
Other facts
- Road surface type: Concrete, Paved
Price history
| Date | Event | Price |
|---|---|---|
| 2/13/2025 | Sold | $406,000-2.2%$140/sqft |
Source: | ||
| 1/16/2025 | Pending sale | $415,000$143/sqft |
Source: | ||
| 1/1/2025 | Listed for sale | $415,000+16.2%$143/sqft |
Source: | ||
| 12/20/2022 | Sold | $357,000-5.8%$123/sqft |
Source: | ||
| 12/13/2022 | Pending sale | $379,000$130/sqft |
Source: | ||
Public tax history
| Year | Property taxes | Tax assessment |
|---|---|---|
| 2025 | $2,751 +0.6% | $320,400 |
| 2024 | $2,735 | $320,400 |
| 2023 | $2,735 +59.3% | $320,400 +124.4% |
Find assessor info on the county website
Neighborhood: 28601
Nearby schools
GreatSchools rating
- 7/10Clyde Campbell Elementary SchoolGrades: PK-6Distance: 1.5 mi
- 4/10Harry M Arndt MiddleGrades: 7-8Distance: 2.5 mi
- 6/10Saint Stephens HighGrades: PK,9-12Distance: 2.3 mi
Schools provided by the listing agent
- Elementary: Clyde Campbell
- Middle: Arndt
- High: St. Stephens
Source: Canopy MLS as distributed by MLS GRID. This data may not be complete. We recommend contacting the local school district to confirm school assignments for this home.

Get pre-qualified for a loan
At Zillow Home Loans, we can pre-qualify you in as little as 5 minutes with no impact to your credit score.An equal housing lender. NMLS #10287.
Sell for more on Zillow
Get a free Zillow Showcase℠ listing and you could sell for .
$421,700
2% more+ $8,434
With Zillow Showcase(estimated)
$430,134
