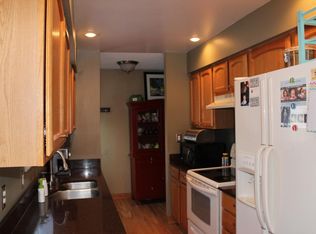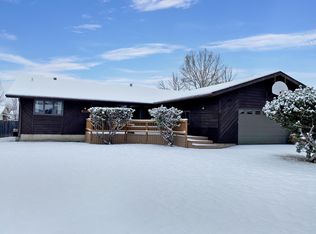This beautiful Fox Farm area home has it all. 4 bedrooms, 3 baths, large master bedroom with room for sitting area. Step out onto your upper level wrap-around deck to a back yard oasis with privacy/shade providing a great space for entertaining your family & friends. The open concept kitchen/dining/living area accentuate this opportunity. Fully fenced back yard with lower patio, storage shed. Garage has room for 2 vehicles plus storage. Close to schools, shopping, dining and entertainment. "Great Neighborhood, Great Neighbors". What more can you ask for?
This property is off market, which means it's not currently listed for sale or rent on Zillow. This may be different from what's available on other websites or public sources.


