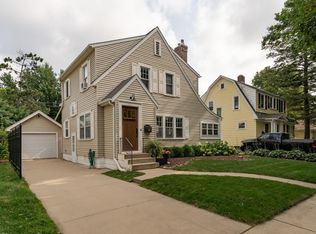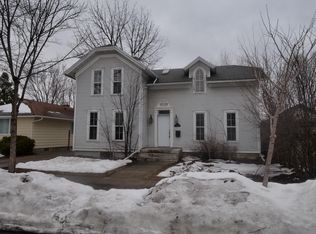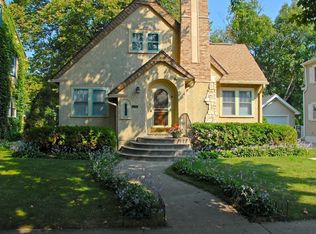Closed
$359,000
1221 1st St NW, Rochester, MN 55901
4beds
1,952sqft
Single Family Residence
Built in 1929
6,969.6 Square Feet Lot
$365,200 Zestimate®
$184/sqft
$2,416 Estimated rent
Home value
$365,200
$336,000 - $398,000
$2,416/mo
Zestimate® history
Loading...
Owner options
Explore your selling options
What's special
Charming 4BR, 2BA Home Near St. Mary’s & Mayo Clinic! This updated 2-story blends vintage charm with modern touches—featuring a remodeled kitchen with granite counters, stainless steel appliances including refrigerator, microwave, dishwasher & gas stove, and hardwood floors. Crown molding, an arched doorway, built-ins, exposed brick, and original details add character throughout. Enjoy 12 new triple-pane windows, 3 upper-level bedrooms, and stylishly updated baths. Brand new boiler! The fenced backyard is a retreat with a pergola, patio, fire pit, and lush landscaping. Bonus: private basement entry (rental potential) and alley access with room to expand parking. All just minutes from St. Mary’s and Mayo Clinic.
Zillow last checked: 8 hours ago
Listing updated: October 25, 2025 at 08:25am
Listed by:
Tami Greenslade 507-272-3950,
Property Brokers of Minnesota
Bought with:
Krystal Jorgenson
Re/Max Results
Source: NorthstarMLS as distributed by MLS GRID,MLS#: 6758509
Facts & features
Interior
Bedrooms & bathrooms
- Bedrooms: 4
- Bathrooms: 2
- Full bathrooms: 1
- 1/2 bathrooms: 1
Bedroom 1
- Level: Upper
- Area: 132 Square Feet
- Dimensions: 12x11
Bedroom 2
- Level: Upper
- Area: 88 Square Feet
- Dimensions: 8x11
Bedroom 3
- Level: Upper
- Area: 63 Square Feet
- Dimensions: 7x9
Bedroom 4
- Level: Basement
- Area: 110 Square Feet
- Dimensions: 10x11
Bathroom
- Level: Upper
Bathroom
- Level: Basement
Dining room
- Level: Main
- Area: 121 Square Feet
- Dimensions: 11x11
Family room
- Level: Basement
- Area: 242 Square Feet
- Dimensions: 11x22
Kitchen
- Level: Main
- Area: 80 Square Feet
- Dimensions: 10x8
Laundry
- Level: Basement
- Area: 112 Square Feet
- Dimensions: 8x14
Living room
- Level: Main
- Area: 220 Square Feet
- Dimensions: 11x20
Sun room
- Level: Main
- Area: 88 Square Feet
- Dimensions: 8x11
Heating
- Baseboard, Boiler, Hot Water
Cooling
- Central Air, Window Unit(s)
Appliances
- Included: Dishwasher, Dryer, Gas Water Heater, Microwave, Range, Refrigerator, Washer, Water Softener Owned
Features
- Basement: Block,Egress Window(s),Finished,Storage Space
- Number of fireplaces: 1
- Fireplace features: Living Room, Wood Burning
Interior area
- Total structure area: 1,952
- Total interior livable area: 1,952 sqft
- Finished area above ground: 1,264
- Finished area below ground: 500
Property
Parking
- Total spaces: 1
- Parking features: Detached
- Garage spaces: 1
- Details: Garage Dimensions (12x18)
Accessibility
- Accessibility features: None
Features
- Levels: Two
- Stories: 2
- Patio & porch: Patio
- Fencing: Chain Link,Full,Wood
- Waterfront features: Other
Lot
- Size: 6,969 sqft
- Dimensions: 50 x 145
- Features: Near Public Transit, Many Trees
Details
- Foundation area: 688
- Parcel number: 743444003084
- Zoning description: Residential-Single Family
Construction
Type & style
- Home type: SingleFamily
- Property subtype: Single Family Residence
Materials
- Wood Siding, Block
- Roof: Age Over 8 Years,Asphalt
Condition
- Age of Property: 96
- New construction: No
- Year built: 1929
Utilities & green energy
- Electric: Circuit Breakers
- Gas: Natural Gas
- Sewer: City Sewer/Connected
- Water: City Water/Connected
Community & neighborhood
Location
- Region: Rochester
- Subdivision: Cascade Manor
HOA & financial
HOA
- Has HOA: No
Other
Other facts
- Road surface type: Paved
Price history
| Date | Event | Price |
|---|---|---|
| 10/24/2025 | Sold | $359,000+1.1%$184/sqft |
Source: | ||
| 10/4/2025 | Pending sale | $355,000$182/sqft |
Source: | ||
| 9/6/2025 | Price change | $355,000-2.7%$182/sqft |
Source: | ||
| 8/6/2025 | Price change | $365,000-2.7%$187/sqft |
Source: | ||
| 7/25/2025 | Listed for sale | $375,000+59.2%$192/sqft |
Source: | ||
Public tax history
| Year | Property taxes | Tax assessment |
|---|---|---|
| 2025 | $3,684 +3.3% | $312,300 +20.3% |
| 2024 | $3,568 | $259,500 -7.9% |
| 2023 | -- | $281,700 +11.5% |
Find assessor info on the county website
Neighborhood: Kutzky Park
Nearby schools
GreatSchools rating
- 6/10Bishop Elementary SchoolGrades: PK-5Distance: 1.8 mi
- 5/10John Marshall Senior High SchoolGrades: 8-12Distance: 0.7 mi
- 5/10John Adams Middle SchoolGrades: 6-8Distance: 2.2 mi
Schools provided by the listing agent
- Elementary: Elton Hills
- Middle: John Adams
- High: John Marshall
Source: NorthstarMLS as distributed by MLS GRID. This data may not be complete. We recommend contacting the local school district to confirm school assignments for this home.
Get a cash offer in 3 minutes
Find out how much your home could sell for in as little as 3 minutes with a no-obligation cash offer.
Estimated market value$365,200
Get a cash offer in 3 minutes
Find out how much your home could sell for in as little as 3 minutes with a no-obligation cash offer.
Estimated market value
$365,200


